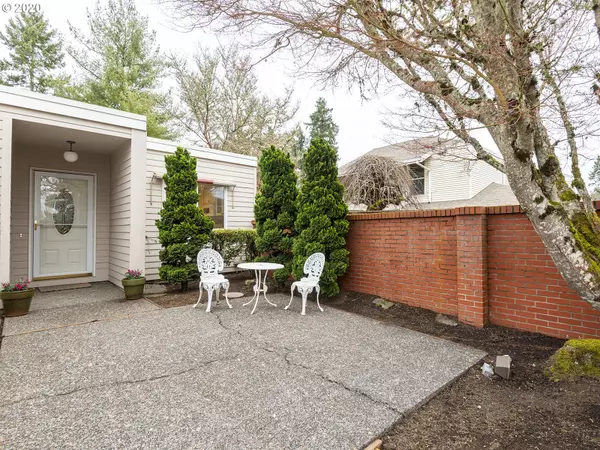Bought with Premiere Property Group, LLC
$329,900
$329,900
For more information regarding the value of a property, please contact us for a free consultation.
2 Beds
2 Baths
1,196 SqFt
SOLD DATE : 04/21/2020
Key Details
Sold Price $329,900
Property Type Townhouse
Sub Type Townhouse
Listing Status Sold
Purchase Type For Sale
Square Footage 1,196 sqft
Price per Sqft $275
Subdivision Garden Villa
MLS Listing ID 20447836
Sold Date 04/21/20
Style Stories1, Townhouse
Bedrooms 2
Full Baths 2
Condo Fees $198
HOA Fees $198/mo
HOA Y/N Yes
Year Built 1970
Annual Tax Amount $3,027
Tax Year 2019
Lot Size 4,791 Sqft
Property Description
Charming 2br 2ba Garden Villa end unit. Spend your down time on the covered backyard patio enjoying the beautiful fenced backyard. Perfect spot for your four legged friend.. Delightful front courtyard perfect for morning coffee and conversation. Double car garage with storage and W/D. Upgraded bathrooms, efficient minisplit HVAC heating system. Vinyl windows in Kitchen. Shed for gardening tools. One time transferfee 1 1/2 % PP, Yrly-KC dues $488/pers, $198 Mnth HOA. Chandelier not included.
Location
State OR
County Washington
Area _151
Rooms
Basement Crawl Space
Interior
Interior Features Garage Door Opener, Vaulted Ceiling, Vinyl Floor, Wallto Wall Carpet
Heating Ceiling, Mini Split, Radiant
Fireplaces Number 1
Fireplaces Type Wood Burning
Appliance Dishwasher, Disposal, Free Standing Range, Free Standing Refrigerator, Microwave
Exterior
Exterior Feature Covered Patio, Fenced, Patio, Yard
Garage Attached
Garage Spaces 2.0
View Y/N true
View Territorial
Roof Type Composition
Parking Type Driveway, On Street
Garage Yes
Building
Lot Description Level, Private
Story 1
Sewer Public Sewer
Water Public Water
Level or Stories 1
New Construction No
Schools
Elementary Schools Deer Creek
Middle Schools Twality
High Schools Tualatin
Others
Senior Community Yes
Acceptable Financing Cash, Conventional, FHA, VALoan
Listing Terms Cash, Conventional, FHA, VALoan
Read Less Info
Want to know what your home might be worth? Contact us for a FREE valuation!

Our team is ready to help you sell your home for the highest possible price ASAP








