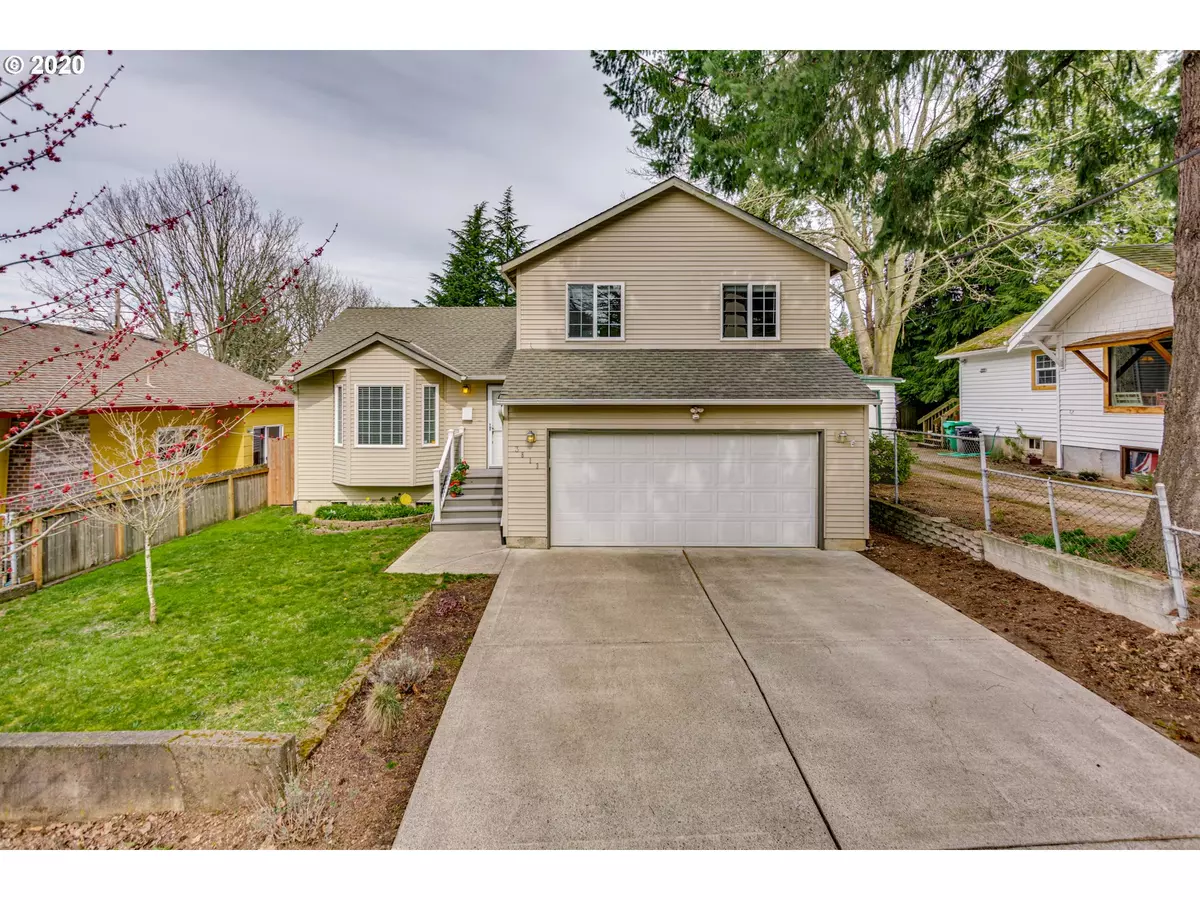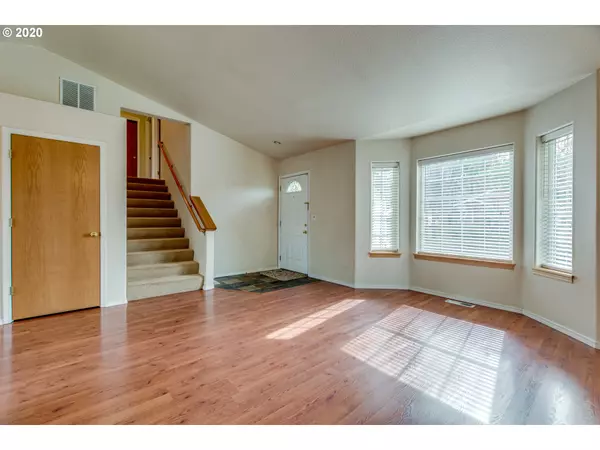Bought with John L. Scott/Woodstock
$488,315
$470,000
3.9%For more information regarding the value of a property, please contact us for a free consultation.
3 Beds
2.1 Baths
1,663 SqFt
SOLD DATE : 03/19/2020
Key Details
Sold Price $488,315
Property Type Single Family Home
Sub Type Single Family Residence
Listing Status Sold
Purchase Type For Sale
Square Footage 1,663 sqft
Price per Sqft $293
Subdivision Reedwood
MLS Listing ID 20681259
Sold Date 03/19/20
Style Traditional, Tri Level
Bedrooms 3
Full Baths 2
HOA Y/N No
Year Built 1999
Annual Tax Amount $6,889
Tax Year 2019
Lot Size 5,662 Sqft
Property Description
OFFER IN HAND.Deadline is Mon 3/9 at 3:00pm. Response by Tues 3/10 at 5:00pm. Highest & best no escalations please.Just a stone's throw from Trader Joe's & a quick jaunt to all Woodstock Village has to offer!Convene in the quaint living room w/ vaulted ceilings,charming scones,gas fireplace,bay window. Well laid out efficient kitchen w/ pantry & newer appliances which are all are included. The sizable family room leads to the flat back yard where privacy abounds just waiting for lounging & play. [Home Energy Score = 5. HES Report at https://rpt.greenbuildingregistry.com/hes/OR10182473]
Location
State OR
County Multnomah
Area _143
Zoning R5
Rooms
Basement Crawl Space
Interior
Interior Features Laminate Flooring, Slate Flooring
Heating Forced Air
Cooling None
Fireplaces Number 1
Fireplaces Type Gas
Appliance Dishwasher, Disposal, Free Standing Gas Range, Free Standing Refrigerator, Gas Appliances, Microwave, Pantry, Plumbed For Ice Maker, Stainless Steel Appliance
Exterior
Exterior Feature Deck, Fenced, Yard
Garage Attached
Garage Spaces 2.0
View Y/N true
View Trees Woods
Roof Type Composition
Parking Type Driveway
Garage Yes
Building
Lot Description Private
Story 3
Foundation Slab
Sewer Public Sewer
Water Public Water
Level or Stories 3
New Construction Yes
Schools
Elementary Schools Grout
Middle Schools Hosford
High Schools Cleveland
Others
Senior Community No
Acceptable Financing Cash, Conventional, FHA
Listing Terms Cash, Conventional, FHA
Read Less Info
Want to know what your home might be worth? Contact us for a FREE valuation!

Our team is ready to help you sell your home for the highest possible price ASAP








