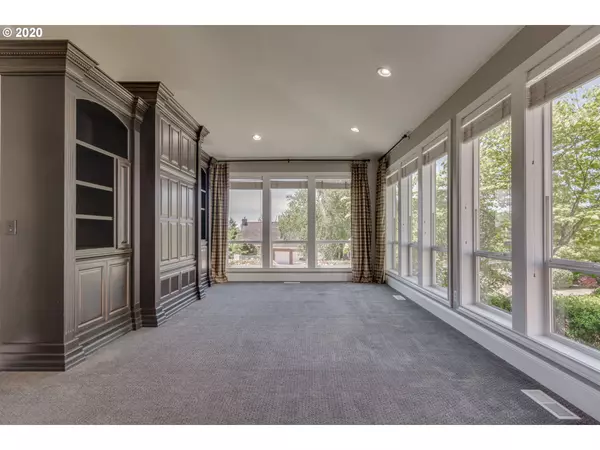Bought with eXp Realty LLC
$785,000
$789,950
0.6%For more information regarding the value of a property, please contact us for a free consultation.
4 Beds
2.1 Baths
3,396 SqFt
SOLD DATE : 10/02/2020
Key Details
Sold Price $785,000
Property Type Single Family Home
Sub Type Single Family Residence
Listing Status Sold
Purchase Type For Sale
Square Footage 3,396 sqft
Price per Sqft $231
Subdivision Grand Ridge
MLS Listing ID 20161313
Sold Date 10/02/20
Style Stories2
Bedrooms 4
Full Baths 2
Condo Fees $355
HOA Fees $29
HOA Y/N Yes
Year Built 2001
Annual Tax Amount $7,020
Tax Year 2019
Lot Size 10,018 Sqft
Property Description
Remarkable home in the sought after Grand Ridge neighborhood! This home has custom built written all over it from the moment you walk in, open layout, fantastic finishes & millwork, high ceilings, Brazilian cherry hardwood floors! Beautiful open kitchen, Island w/granite countertops, double oven & cooktop w/storage galore. Huge Family room w/ dining area and fireplace & den/office area. Large Master suite w/ soaking tub and fantastic views! Private landscaped yard w/water feature!
Location
State WA
County Clark
Area _32
Rooms
Basement Crawl Space
Interior
Interior Features Ceiling Fan, Central Vacuum, Granite, Hardwood Floors, High Ceilings, High Speed Internet, Laundry, Soaking Tub, Tile Floor, Vaulted Ceiling, Wallto Wall Carpet
Heating Forced Air, Heat Pump
Cooling Central Air
Fireplaces Number 1
Fireplaces Type Gas, Wood Burning
Appliance Builtin Oven, Cook Island, Disposal, Double Oven, Granite, Island, Microwave, Pantry, Stainless Steel Appliance, Wine Cooler
Exterior
Exterior Feature Covered Patio, Fenced, Gas Hookup, Patio, Water Feature, Yard
Garage Attached, Oversized
Garage Spaces 2.0
View Y/N true
View Territorial, Valley
Roof Type Composition
Garage Yes
Building
Lot Description Corner Lot, Cul_de_sac, Trees
Story 2
Sewer Public Sewer
Water Public Water
Level or Stories 2
New Construction No
Schools
Elementary Schools Prune Hill
Middle Schools Skyridge
High Schools Camas
Others
Senior Community No
Acceptable Financing Cash, Conventional
Listing Terms Cash, Conventional
Read Less Info
Want to know what your home might be worth? Contact us for a FREE valuation!

Our team is ready to help you sell your home for the highest possible price ASAP








