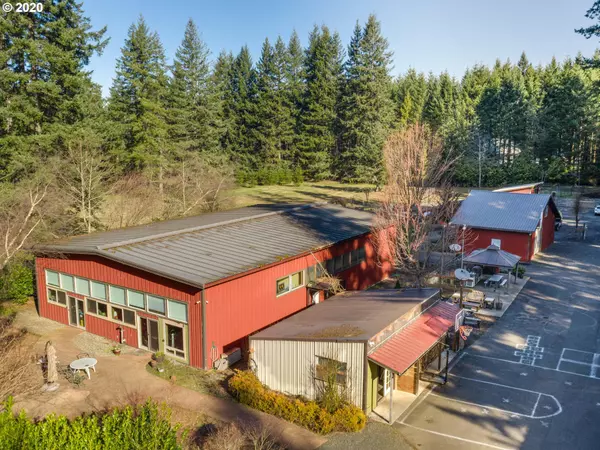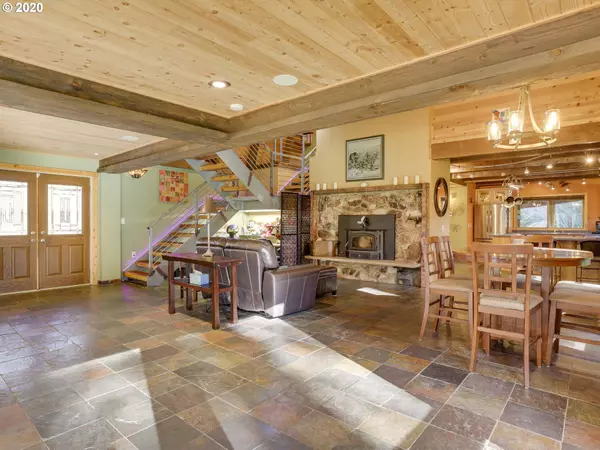Bought with MORE Realty
$745,950
$749,950
0.5%For more information regarding the value of a property, please contact us for a free consultation.
4 Beds
3 Baths
2,660 SqFt
SOLD DATE : 09/28/2020
Key Details
Sold Price $745,950
Property Type Single Family Home
Sub Type Single Family Residence
Listing Status Sold
Purchase Type For Sale
Square Footage 2,660 sqft
Price per Sqft $280
MLS Listing ID 20574762
Sold Date 09/28/20
Style Stories2, Custom Style
Bedrooms 4
Full Baths 3
HOA Y/N No
Year Built 1976
Annual Tax Amount $7,265
Tax Year 2019
Lot Size 5.590 Acres
Property Description
Beautiful custom home with so much to offer. Tons of room inside and out, heated floors, beautiful finishes through out the home. Well manicured grounds, 5 large out buildings, Green house, tool shed, chicken coop, barn, fenced, paved drive, gated, tons of fruit trees & berries. Generator back up for home. To much to list ask for list of amenities. ALL OUT BUILDINGS SOLD AS-IS
Location
State OR
County Clackamas
Area _144
Zoning RRFF5
Rooms
Basement Crawl Space
Interior
Interior Features Ceiling Fan, Hardwood Floors, Heated Tile Floor, High Ceilings, Separate Living Quarters Apartment Aux Living Unit, Slate Flooring, Sound System, Tile Floor, Vaulted Ceiling, Wood Floors
Heating Radiant, Wall Furnace, Wood Stove
Fireplaces Number 2
Fireplaces Type Pellet Stove, Wood Burning
Appliance Builtin Range, Cook Island, Dishwasher, Down Draft, Free Standing Refrigerator, Island, Plumbed For Ice Maker, Quartz, Stainless Steel Appliance, Tile
Exterior
Exterior Feature Barn, Cross Fenced, Dog Run, Fenced, Fire Pit, Gazebo, Greenhouse, Guest Quarters, Outbuilding, Poultry Coop, R V Parking, Tool Shed
Garage Carport
Garage Spaces 3.0
View Y/N false
Roof Type Metal
Parking Type Driveway, R V Access Parking
Garage Yes
Building
Lot Description Level
Story 2
Foundation Concrete Perimeter
Sewer Septic Tank
Water Well
Level or Stories 2
New Construction No
Schools
Elementary Schools Firwood
Middle Schools Cedar Ridge
High Schools Sandy
Others
Senior Community No
Acceptable Financing Cash, Conventional, FHA, VALoan
Listing Terms Cash, Conventional, FHA, VALoan
Read Less Info
Want to know what your home might be worth? Contact us for a FREE valuation!

Our team is ready to help you sell your home for the highest possible price ASAP








