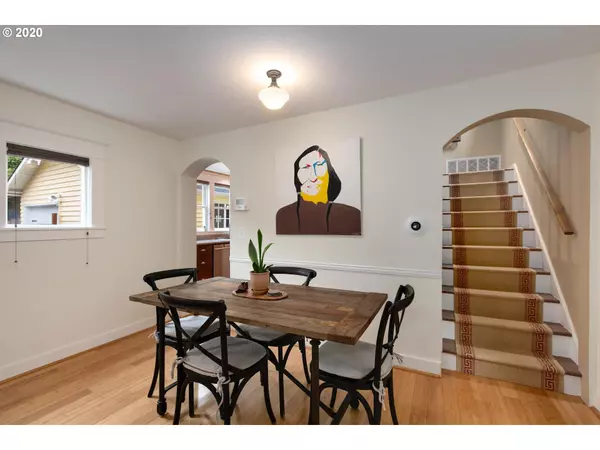Bought with Corcoran Prime
$570,000
$574,000
0.7%For more information regarding the value of a property, please contact us for a free consultation.
3 Beds
2 Baths
1,750 SqFt
SOLD DATE : 08/31/2020
Key Details
Sold Price $570,000
Property Type Single Family Home
Sub Type Single Family Residence
Listing Status Sold
Purchase Type For Sale
Square Footage 1,750 sqft
Price per Sqft $325
Subdivision Overlook / Arbor Lodge
MLS Listing ID 20573074
Sold Date 08/31/20
Style Stories2, Farmhouse
Bedrooms 3
Full Baths 2
HOA Y/N No
Year Built 1903
Annual Tax Amount $4,363
Tax Year 2019
Lot Size 3,920 Sqft
Property Description
Impeccable charm in the city! 3/2 Historic Farmhouse w/ fully fenced yard and oversized detached garage in the heart of tranquil Overlook Neighborhood. Many upgrades after studs out foundation up remodel in 2010 including new SS appliances, A/C, outdoor deck and spa, exterior paint, patio and walks, seismic strapping, and more. Bike NoPo and enjoy countless restaurants, grocery stores and parks. RV hookup to 30A power on new 70ft driveway and room to park. "Urban Oasis" w/ample outdoor living!
Location
State OR
County Multnomah
Area _141
Rooms
Basement Crawl Space
Interior
Interior Features Bamboo Floor, Granite, Laundry, Soaking Tub, Tile Floor, Wainscoting, Wallto Wall Carpet
Heating Forced Air
Cooling Central Air
Appliance Disposal, Free Standing Range, Gas Appliances, Granite, Range Hood, Stainless Steel Appliance
Exterior
Exterior Feature Covered Patio, Fenced, Free Standing Hot Tub, Garden, Patio, Porch, R V Hookup, R V Parking, R V Boat Storage, Storm Door, Tool Shed, Yard
Garage Oversized
Garage Spaces 1.0
View Y/N false
Roof Type Composition
Parking Type Driveway, R V Access Parking
Garage Yes
Building
Lot Description Gated, Level, Private, Trees
Story 2
Foundation Concrete Perimeter
Sewer Public Sewer
Water Public Water
Level or Stories 2
New Construction No
Schools
Elementary Schools Beach
Middle Schools Ockley Green
High Schools Jefferson
Others
Senior Community No
Acceptable Financing Cash, Conventional, FHA, VALoan
Listing Terms Cash, Conventional, FHA, VALoan
Read Less Info
Want to know what your home might be worth? Contact us for a FREE valuation!

Our team is ready to help you sell your home for the highest possible price ASAP








