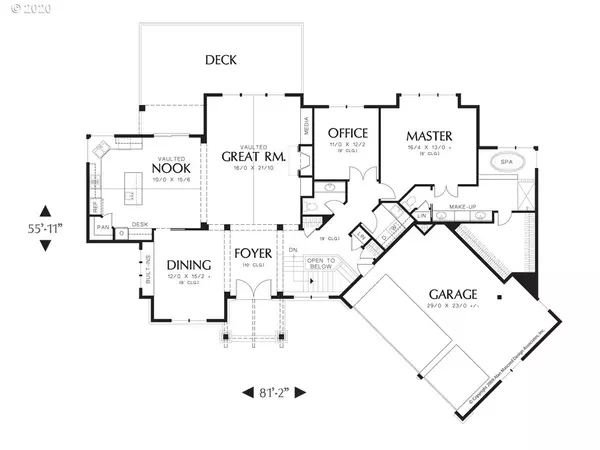Bought with Hasson Company
$1,750,000
$1,750,000
For more information regarding the value of a property, please contact us for a free consultation.
4 Beds
3.1 Baths
3,506 SqFt
SOLD DATE : 11/10/2020
Key Details
Sold Price $1,750,000
Property Type Single Family Home
Sub Type Single Family Residence
Listing Status Sold
Purchase Type For Sale
Square Footage 3,506 sqft
Price per Sqft $499
Subdivision Parrett Mountain View Estates
MLS Listing ID 20263606
Sold Date 11/10/20
Style Craftsman, N W Contemporary
Bedrooms 4
Full Baths 3
Condo Fees $1,904
HOA Fees $158/ann
HOA Y/N Yes
Year Built 2020
Annual Tax Amount $3,555
Tax Year 2019
Lot Size 1.790 Acres
Property Description
Award winning custom builder, Skye Homes, will build your dream home on 1.79acres in gated community, Parrett Mountain View Estates. Gorgeous 3 mountain views (Rainier, Adams, Helens) & valley views for miles. Proposed plan is a Mascord elegant master on main designed to be an "age in place" home w/ NW contemporary style. Lower level to be modified to fit build site & buyers needs. Other plan options available, inquire w/ agent for pricing. Last 3 photos of previous Skye Homes custom build home
Location
State OR
County Washington
Area _151
Zoning R
Rooms
Basement Crawl Space
Interior
Interior Features Hardwood Floors, High Ceilings, Laundry, Tile Floor, Vaulted Ceiling, Wallto Wall Carpet
Heating Forced Air95 Plus
Cooling Central Air
Fireplaces Number 2
Fireplaces Type Gas
Appliance Island, Pantry
Exterior
Exterior Feature Deck, Patio, Sprinkler, Yard
Garage Attached
Garage Spaces 3.0
View Y/N true
View Mountain, Valley
Roof Type Composition
Parking Type Driveway, On Street
Garage Yes
Building
Lot Description Cul_de_sac, Gated, Sloped, Trees
Story 2
Sewer Septic Tank
Water Community, Well
Level or Stories 2
New Construction No
Schools
Elementary Schools Mabel Rush
Middle Schools Mountain View
High Schools Newberg
Others
Senior Community No
Acceptable Financing Cash, Conventional
Listing Terms Cash, Conventional
Read Less Info
Want to know what your home might be worth? Contact us for a FREE valuation!

Our team is ready to help you sell your home for the highest possible price ASAP








