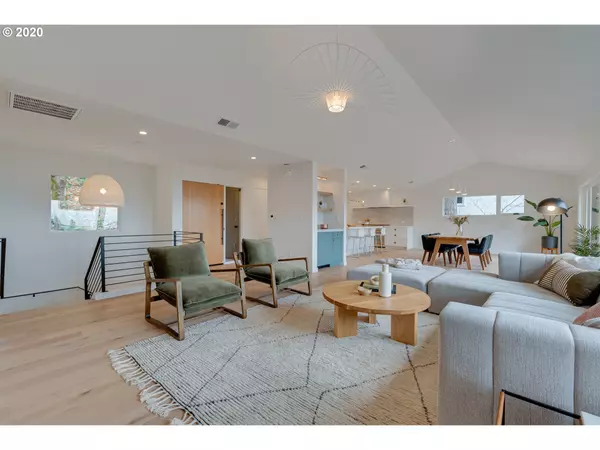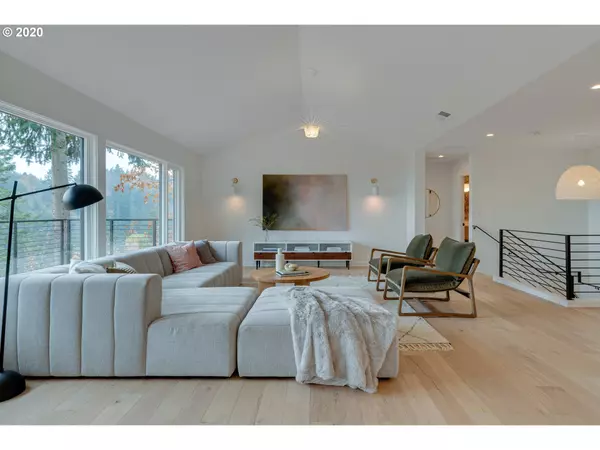Bought with Coldwell Banker Bain
$1,479,000
$1,495,000
1.1%For more information regarding the value of a property, please contact us for a free consultation.
3 Beds
2.1 Baths
3,075 SqFt
SOLD DATE : 03/03/2021
Key Details
Sold Price $1,479,000
Property Type Single Family Home
Sub Type Single Family Residence
Listing Status Sold
Purchase Type For Sale
Square Footage 3,075 sqft
Price per Sqft $480
Subdivision Hillside / Kings Heights
MLS Listing ID 20646726
Sold Date 03/03/21
Style Contemporary
Bedrooms 3
Full Baths 2
HOA Y/N No
Year Built 1955
Annual Tax Amount $10,397
Tax Year 2020
Lot Size 7,405 Sqft
Property Description
Sought after 50's mod contemporary in Kings Heights by TEAL DAVISON DESIGN + FINISH renovated down to studs w/ city & mtn views, thoughtful & clean spaces, & curated designer selections for a unique look you won't see from big developers. Designer lighting, hand selected natural stone slabs, custom white oak cabinets, artistic made to order hardware, engineered wide plank white oak floors, Thermador chef's quality gas range, Bosch custom panel covered refrigerator, wool carpet, & much more! [Home Energy Score = 7. HES Report at https://rpt.greenbuildingregistry.com/hes/OR10060739]
Location
State OR
County Multnomah
Area _148
Zoning R7
Rooms
Basement Partial Basement, Partially Finished
Interior
Interior Features Hardwood Floors, High Ceilings, Quartz, Smart Appliance, Smart Camera Recording, Smart Light, Smart Thermostat, Soaking Tub, Sound System, Tile Floor, Vaulted Ceiling, Wallto Wall Carpet
Heating Forced Air95 Plus
Cooling Central Air
Appliance Builtin Refrigerator, Convection Oven, Dishwasher, Disposal, Free Standing Gas Range, Gas Appliances, Island, Pantry, Plumbed For Ice Maker, Quartz, Range Hood, Stainless Steel Appliance
Exterior
Exterior Feature Deck, Gas Hookup, Security Lights, Smart Light
Garage Attached, ExtraDeep, TuckUnder
Garage Spaces 1.0
View Y/N true
View City, Mountain, Territorial
Roof Type Composition
Parking Type On Street
Garage Yes
Building
Lot Description Private, Sloped, Trees
Story 3
Foundation Concrete Perimeter, Slab
Sewer Public Sewer
Water Public Water
Level or Stories 3
New Construction No
Schools
Elementary Schools Chapman
Middle Schools West Sylvan
High Schools Lincoln
Others
Senior Community No
Acceptable Financing Cash, Conventional
Listing Terms Cash, Conventional
Read Less Info
Want to know what your home might be worth? Contact us for a FREE valuation!

Our team is ready to help you sell your home for the highest possible price ASAP








