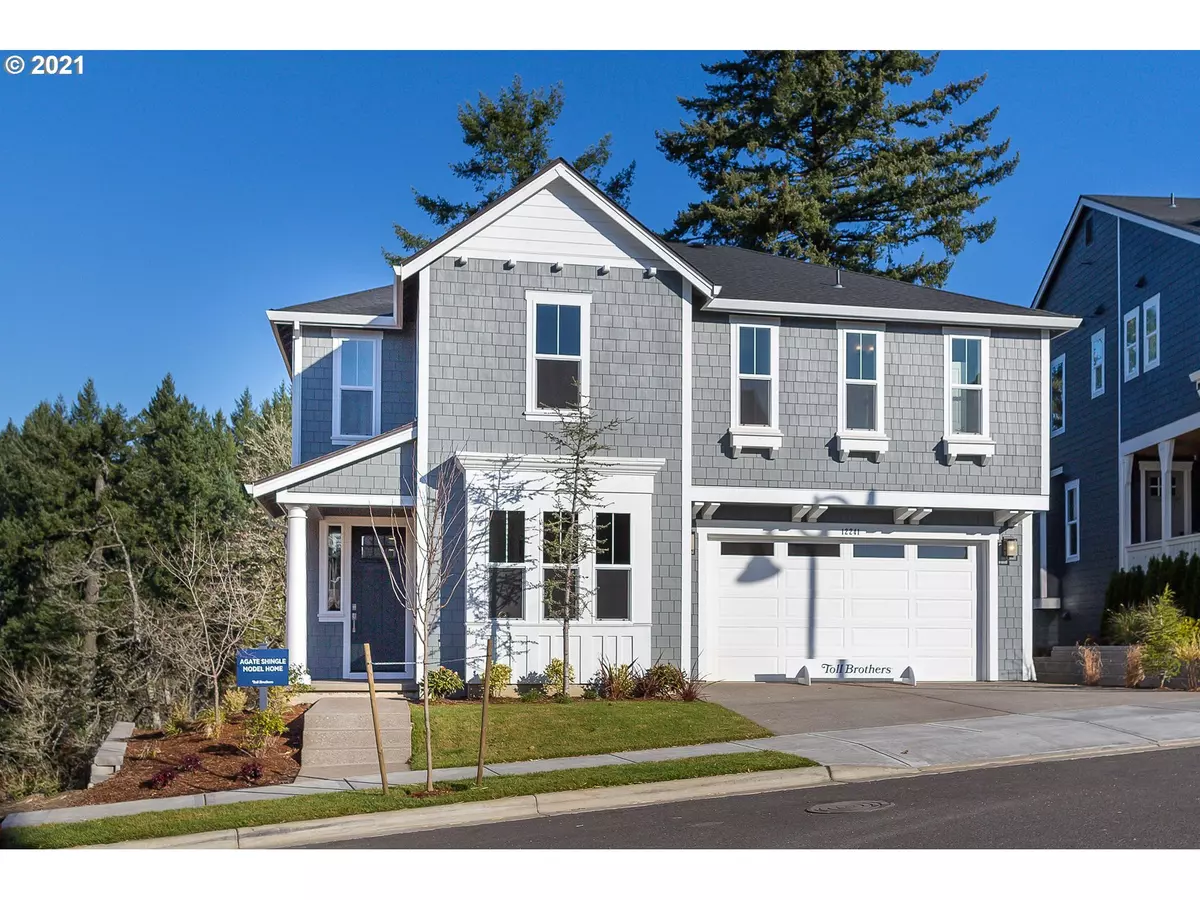Bought with Oregon First
$1,078,734
$994,995
8.4%For more information regarding the value of a property, please contact us for a free consultation.
6 Beds
4 Baths
3,796 SqFt
SOLD DATE : 02/18/2022
Key Details
Sold Price $1,078,734
Property Type Single Family Home
Sub Type Single Family Residence
Listing Status Sold
Purchase Type For Sale
Square Footage 3,796 sqft
Price per Sqft $284
Subdivision Thompson Woods
MLS Listing ID 21697143
Sold Date 02/18/22
Style Stories2, Traditional
Bedrooms 6
Full Baths 4
Condo Fees $87
HOA Fees $87/mo
Year Built 2021
Annual Tax Amount $479
Tax Year 2019
Lot Size 4,791 Sqft
Property Description
Future Homebuyers will selected interior finishes, greenspace and large deck. Est. completion 11-13 mo. The Agate shingle with daylight basement floor plan offers a welcoming entry, open concept style layout and room for everyone. Great room with gas fireplace and bookshelves, large pantry/island, a bed and full bathroom round out the main floor. 6 beds and loft upstairs. Super lux master suite with spa shower. Experience the Toll difference! Wa Co Taxes TBD.
Location
State OR
County Washington
Area _149
Rooms
Basement Daylight, Finished, Full Basement
Interior
Interior Features Engineered Hardwood, Garage Door Opener, High Ceilings, Laundry, Separate Living Quarters Apartment Aux Living Unit, Soaking Tub, Tile Floor
Heating Forced Air95 Plus
Cooling Central Air
Fireplaces Number 1
Fireplaces Type Gas
Appliance Builtin Oven, Builtin Range, Dishwasher, Disposal, Gas Appliances, Island, Microwave, Pantry, Quartz, Stainless Steel Appliance
Exterior
Exterior Feature Deck, Fenced, Porch, Sprinkler, Yard
Garage Attached
Garage Spaces 2.0
Waterfront Yes
Waterfront Description Creek
View Park Greenbelt, Territorial, Trees Woods
Roof Type Composition
Parking Type Driveway, On Street
Garage Yes
Building
Lot Description Gentle Sloping, Green Belt, Trees
Story 3
Foundation Slab
Sewer Public Sewer
Water Public Water
Level or Stories 3
Schools
Elementary Schools Bonny Slope
Middle Schools Other
High Schools Sunset
Others
Senior Community No
Acceptable Financing Conventional
Listing Terms Conventional
Read Less Info
Want to know what your home might be worth? Contact us for a FREE valuation!

Our team is ready to help you sell your home for the highest possible price ASAP



