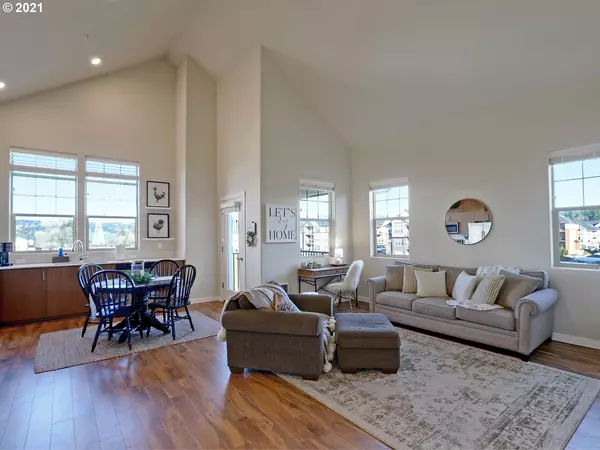Bought with Keller Williams Realty Professionals
$312,000
$315,000
1.0%For more information regarding the value of a property, please contact us for a free consultation.
2 Beds
2 Baths
1,035 SqFt
SOLD DATE : 03/05/2021
Key Details
Sold Price $312,000
Property Type Condo
Sub Type Condominium
Listing Status Sold
Purchase Type For Sale
Square Footage 1,035 sqft
Price per Sqft $301
Subdivision West Park At Bethany
MLS Listing ID 21098312
Sold Date 03/05/21
Style Craftsman
Bedrooms 2
Full Baths 2
Condo Fees $274
HOA Fees $274/mo
HOA Y/N Yes
Annual Tax Amount $3,664
Tax Year 2019
Property Description
OPEN Sat/Sun 2-4. Absolutely DARLING condo w/soaring vaults, big eat-in kitchen w/quartz counters, roomy pantry & lam. floors thru-out common areas. 2 bedrooms, incl. primary Bed w/WI closet & bath w/2 sinks on quartz counters. 2 cooling units, W/D & SS fridge included! Covered deck w/nice views. Deep single car garage opens into secure bldg, plus driveway parking! Bldg has bike storage. 4 minutes to Bethany Village shopping & dining. Includes transferrable builder warranty to 9/2022.
Location
State OR
County Washington
Area _149
Interior
Interior Features Garage Door Opener, High Ceilings, Laminate Flooring, Laundry, Quartz, Vaulted Ceiling, Wallto Wall Carpet, Washer Dryer
Heating Zoned
Cooling Other
Appliance Dishwasher, Disposal, Free Standing Range, Free Standing Refrigerator, Microwave, Pantry, Plumbed For Ice Maker, Quartz, Stainless Steel Appliance
Exterior
Exterior Feature Covered Deck
Garage Attached, ExtraDeep
Garage Spaces 1.0
View Y/N true
View Mountain, Park Greenbelt
Roof Type Composition
Garage Yes
Building
Lot Description Green Belt, Level
Story 1
Foundation Slab
Sewer Public Sewer
Water Public Water
Level or Stories 1
New Construction No
Schools
Elementary Schools Springville
Middle Schools Stoller
High Schools Westview
Others
Senior Community No
Acceptable Financing Cash, Conventional
Listing Terms Cash, Conventional
Read Less Info
Want to know what your home might be worth? Contact us for a FREE valuation!

Our team is ready to help you sell your home for the highest possible price ASAP








