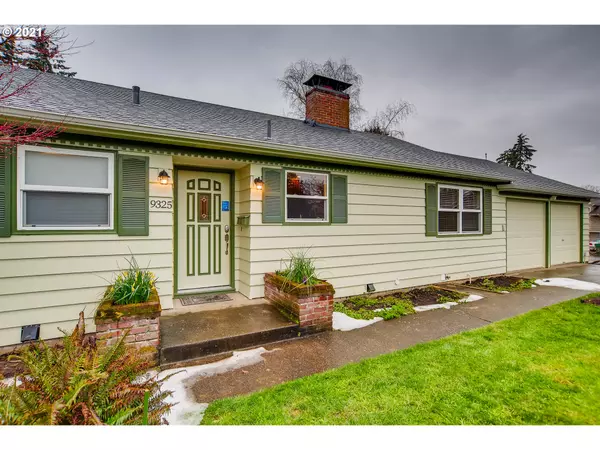Bought with ODonnell Group Realty
$617,500
$620,900
0.5%For more information regarding the value of a property, please contact us for a free consultation.
4 Beds
3 Baths
2,436 SqFt
SOLD DATE : 03/31/2021
Key Details
Sold Price $617,500
Property Type Single Family Home
Sub Type Single Family Residence
Listing Status Sold
Purchase Type For Sale
Square Footage 2,436 sqft
Price per Sqft $253
Subdivision Royal Woodlands
MLS Listing ID 21607509
Sold Date 03/31/21
Style Daylight Ranch, Ranch
Bedrooms 4
Full Baths 3
HOA Y/N No
Year Built 1963
Annual Tax Amount $5,764
Tax Year 2019
Lot Size 8,276 Sqft
Property Description
Come take a look at this 4 bedroom, 3 bathroom Royal Woodlands home. Enter from the beautifully landscaped front yard into the foyer, offering tile floors and wall hooks to hang your coats after a day outside. The kitchen features stunning countertops and wood-like floors. Cozy up with your family in the spacious living room and enjoy the fireplace. The backyard is an entertainer's dream with the expansive deck and fenced yard. Conveniently located near schools, parks, and shopping.
Location
State OR
County Washington
Area _150
Zoning R7
Rooms
Basement Daylight, Finished
Interior
Interior Features Central Vacuum, Garage Door Opener, Granite, Laminate Flooring, Laundry, Marble, Wood Floors
Heating Forced Air
Cooling Central Air
Fireplaces Number 2
Fireplaces Type Gas
Appliance Dishwasher, Free Standing Gas Range, Granite, Instant Hot Water, Range Hood, Stainless Steel Appliance
Exterior
Exterior Feature Deck, Fenced, Garden, Patio, Porch, Raised Beds, Yard
Garage Attached, Oversized
Garage Spaces 2.0
View Y/N true
View Territorial
Roof Type Composition
Parking Type Driveway, On Street
Garage Yes
Building
Lot Description Corner Lot, Level
Story 2
Sewer Public Sewer
Water Public Water
Level or Stories 2
New Construction No
Schools
Elementary Schools Raleigh Hills
Middle Schools Whitford
High Schools Beaverton
Others
Senior Community No
Acceptable Financing Cash, Conventional, FHA, VALoan
Listing Terms Cash, Conventional, FHA, VALoan
Read Less Info
Want to know what your home might be worth? Contact us for a FREE valuation!

Our team is ready to help you sell your home for the highest possible price ASAP








