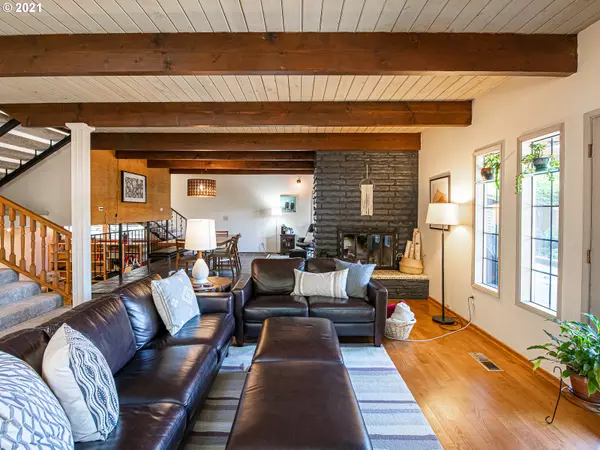Bought with Living Room Realty
$685,000
$609,000
12.5%For more information regarding the value of a property, please contact us for a free consultation.
3 Beds
2.1 Baths
2,770 SqFt
SOLD DATE : 06/25/2021
Key Details
Sold Price $685,000
Property Type Single Family Home
Sub Type Single Family Residence
Listing Status Sold
Purchase Type For Sale
Square Footage 2,770 sqft
Price per Sqft $247
Subdivision Reed
MLS Listing ID 21237461
Sold Date 06/25/21
Style Contemporary, Split
Bedrooms 3
Full Baths 2
Year Built 1974
Annual Tax Amount $6,857
Tax Year 2020
Lot Size 4,791 Sqft
Property Description
Nestled in Reed, this custom-built split-level was designed by the original owner w/ attention to seamless living & entertaining spaces. The four levels feature vaulted ceilings, 3 fireplaces & a fabulous sunken living area offering both style & comfort. Sunny, updated eat-in kitchen w/ soaring ceilings & breakfast nook. Stunning sunset views of the West Hills from the deck off the master bedroom. Plus, a lovely patio area for dining al fresco. Lovely SE location close to cafes, Kenilworth Park.
Location
State OR
County Multnomah
Area _143
Zoning R5
Rooms
Basement Crawl Space
Interior
Interior Features Garage Door Opener, Granite, Hardwood Floors, High Ceilings, Laundry, Tile Floor, Vaulted Ceiling
Heating Forced Air
Cooling Central Air
Fireplaces Number 3
Fireplaces Type Gas, Wood Burning
Appliance Dishwasher, Disposal, Free Standing Gas Range, Free Standing Refrigerator, Granite, Pantry, Range Hood, Stainless Steel Appliance
Exterior
Exterior Feature Covered Deck, Covered Patio, Deck, Fenced, Garden, Outdoor Fireplace, Patio, Porch, Raised Beds, Yard
Garage Attached
Garage Spaces 1.0
View City, Trees Woods
Roof Type Composition
Parking Type Driveway, Off Street
Garage Yes
Building
Lot Description Corner Lot, Level
Story 4
Foundation Concrete Perimeter
Sewer Public Sewer
Water Public Water
Level or Stories 4
Schools
Elementary Schools Grout
Middle Schools Hosford
High Schools Cleveland
Others
Senior Community No
Acceptable Financing Cash, Conventional, FHA, VALoan
Listing Terms Cash, Conventional, FHA, VALoan
Read Less Info
Want to know what your home might be worth? Contact us for a FREE valuation!

Our team is ready to help you sell your home for the highest possible price ASAP








