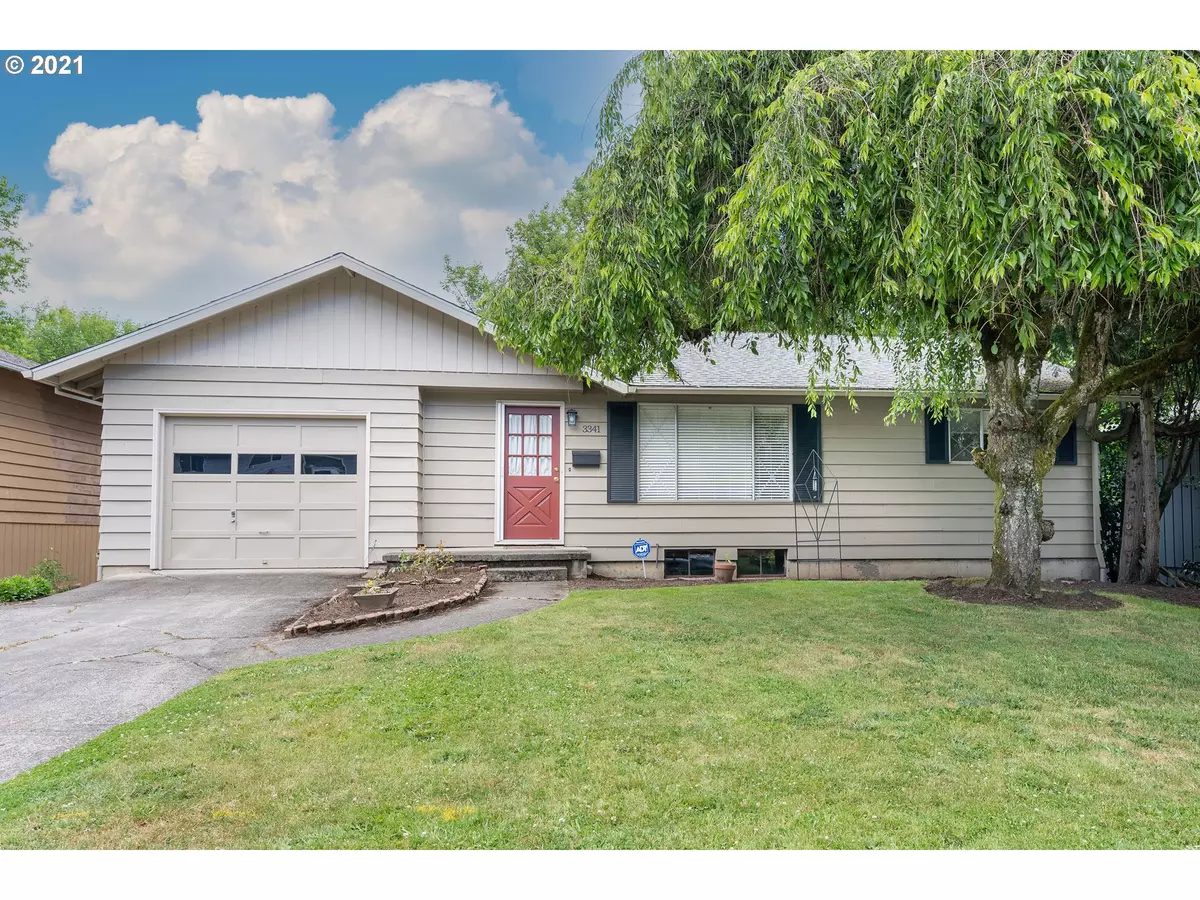Bought with John L. Scott
$523,000
$499,500
4.7%For more information regarding the value of a property, please contact us for a free consultation.
3 Beds
1 Bath
2,755 SqFt
SOLD DATE : 08/12/2021
Key Details
Sold Price $523,000
Property Type Single Family Home
Sub Type Single Family Residence
Listing Status Sold
Purchase Type For Sale
Square Footage 2,755 sqft
Price per Sqft $189
Subdivision Multnomah Village Area
MLS Listing ID 21215703
Sold Date 08/12/21
Style Daylight Ranch
Bedrooms 3
Full Baths 1
Year Built 1959
Annual Tax Amount $6,034
Tax Year 2020
Lot Size 8,712 Sqft
Property Description
Solid mid century one owner home! Walking distance to Multnomah Village. Large 8,700 square foot lot with mature land scape and beautiful private backyard that backs to a designated wetlands. Kitchen, dining area and living room are very open with a classic brick fireplace. Large deck 22x14 off dining area. Hardwood floors throughout the main floor. Daylight Family room with fireplace. Unfinished dry basement area plumbed for 2nd bath and ready for your personal touch.
Location
State OR
County Multnomah
Area _148
Rooms
Basement Full Basement
Interior
Interior Features Hardwood Floors, Vinyl Floor, Wood Floors
Heating Forced Air
Fireplaces Number 2
Fireplaces Type Wood Burning
Appliance Builtin Oven, Builtin Range, Dishwasher
Exterior
Exterior Feature Deck, Fenced, Patio, Yard
Garage Attached
Garage Spaces 1.0
View Park Greenbelt, Territorial, Trees Woods
Roof Type Composition
Parking Type Off Street, On Street
Garage Yes
Building
Lot Description Green Belt, Level, Private, Trees
Story 2
Foundation Concrete Perimeter
Sewer Public Sewer
Water Public Water
Level or Stories 2
Schools
Elementary Schools Capitol Hill
Middle Schools Jackson
High Schools Ida B Wells
Others
Senior Community No
Acceptable Financing Cash, Conventional
Listing Terms Cash, Conventional
Read Less Info
Want to know what your home might be worth? Contact us for a FREE valuation!

Our team is ready to help you sell your home for the highest possible price ASAP








