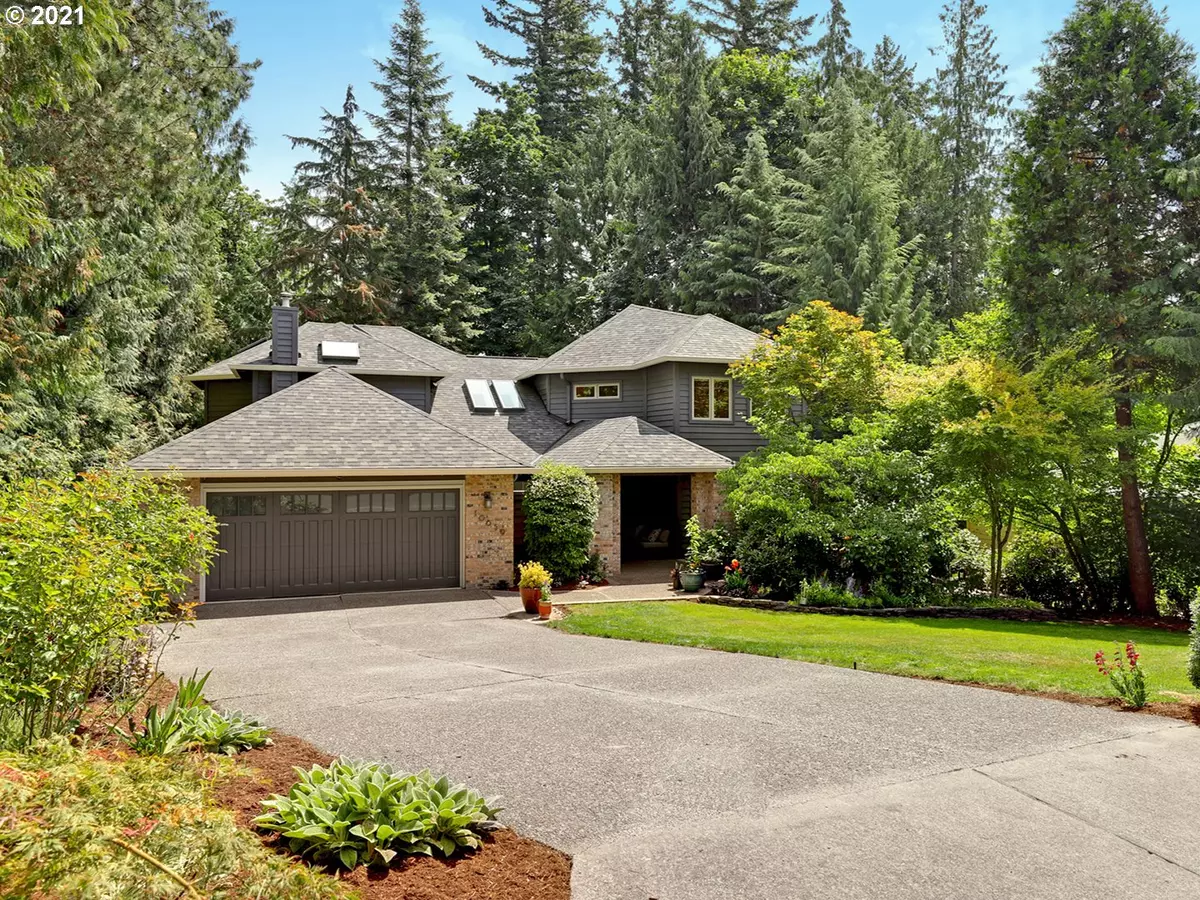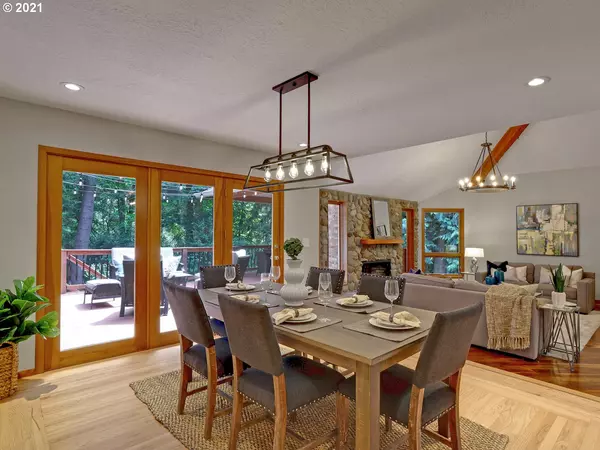Bought with Redfin
$1,050,000
$940,000
11.7%For more information regarding the value of a property, please contact us for a free consultation.
4 Beds
3 Baths
3,323 SqFt
SOLD DATE : 09/03/2021
Key Details
Sold Price $1,050,000
Property Type Single Family Home
Sub Type Single Family Residence
Listing Status Sold
Purchase Type For Sale
Square Footage 3,323 sqft
Price per Sqft $315
Subdivision Lost Park
MLS Listing ID 21399655
Sold Date 09/03/21
Style Stories2, Custom Style
Bedrooms 4
Full Baths 3
Year Built 1986
Annual Tax Amount $9,084
Tax Year 2020
Lot Size 0.340 Acres
Property Description
OPEN SAT/SUN 2-4PM. Sweet retreat on serene .34 acre lot backing forested green space & creek in Lost Park. Multiple decks & patios to take in lush views. Walls of windows & 7 skylights to bring the outside in. Vaulted ceilings, walnut & refinished oak hardwoods, freshly painted walls & ceilings. Guest bed & full bath + PERFECT work-from-home office on main lvl. Huge primary suite. Kid's wing w/shared study nook. Steps to Jordan Woods & Mill Pond. 2 miles to MAX & HWY 26. Tumwater in Fall '21.
Location
State OR
County Washington
Area _149
Rooms
Basement Crawl Space
Interior
Interior Features Ceiling Fan, Cork Floor, Dual Flush Toilet, Garage Door Opener, Granite, Hardwood Floors, Jetted Tub, Laundry, Tile Floor, Vaulted Ceiling, Wallto Wall Carpet, Washer Dryer
Heating Forced Air
Cooling Central Air
Fireplaces Number 1
Fireplaces Type Gas, Wood Burning
Appliance Builtin Oven, Cook Island, Cooktop, Dishwasher, Free Standing Refrigerator, Gas Appliances, Granite, Island, Microwave, Pantry, Plumbed For Ice Maker, Stainless Steel Appliance
Exterior
Exterior Feature Covered Deck, Covered Patio, Deck, Fire Pit, Garden, Sprinkler, Yard
Garage Attached, Oversized
Garage Spaces 2.0
Waterfront Yes
Waterfront Description Creek
View Creek Stream, Park Greenbelt, Trees Woods
Roof Type Composition
Garage Yes
Building
Lot Description Green Belt, Private, Trees
Story 2
Sewer Public Sewer
Water Public Water
Level or Stories 2
Schools
Elementary Schools Cedar Mill
Middle Schools Other
High Schools Sunset
Others
Senior Community No
Acceptable Financing Cash, Conventional
Listing Terms Cash, Conventional
Read Less Info
Want to know what your home might be worth? Contact us for a FREE valuation!

Our team is ready to help you sell your home for the highest possible price ASAP








