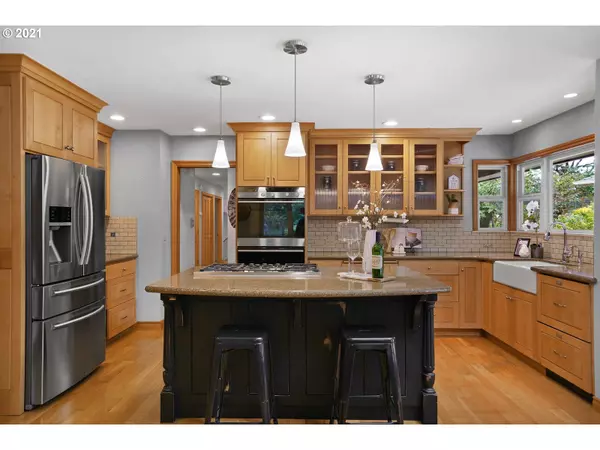Bought with 44 North Realty Group
$1,200,000
$1,220,000
1.6%For more information regarding the value of a property, please contact us for a free consultation.
3 Beds
3.1 Baths
4,238 SqFt
SOLD DATE : 10/01/2021
Key Details
Sold Price $1,200,000
Property Type Single Family Home
Sub Type Single Family Residence
Listing Status Sold
Purchase Type For Sale
Square Footage 4,238 sqft
Price per Sqft $283
Subdivision Moss Wood Estates
MLS Listing ID 21515572
Sold Date 10/01/21
Style Stories2, Contemporary
Bedrooms 3
Full Baths 3
Year Built 1977
Annual Tax Amount $6,866
Tax Year 2020
Lot Size 2.340 Acres
Property Description
Your own private retreat nestled on 2.34 acres in desirable South Salem location. Master on main. Each bedroom has its own full bathroom. Loft+office+bonus room. Fireplace insert with gorgeous stone mantle to 2nd floor ceiling. Living room, family room, formal dining, breakfast nook, built-ins. Very large patio perfect for entertaining. Water features, beautifully landscaped. 50x60 3 bay shop is insulated, heated floors plus additional 20x40 shop. Sauna with full bath. Near I-5 for commuting.
Location
State OR
County Marion
Area _173
Zoning AR
Rooms
Basement Crawl Space
Interior
Interior Features Ceiling Fan, Granite, Washer Dryer
Heating Forced Air
Fireplaces Number 1
Fireplaces Type Wood Burning
Appliance Builtin Oven, Dishwasher, Disposal, Down Draft, Free Standing Refrigerator, Granite, Island, Plumbed For Ice Maker
Exterior
Exterior Feature Covered Patio, Deck, Fenced, Garden, Outbuilding, Patio, R V Hookup, R V Boat Storage, Sauna, Sprinkler, Water Feature, Yard
Garage Attached, ExtraDeep
Garage Spaces 2.0
View Territorial, Trees Woods
Roof Type Composition
Parking Type Driveway, R V Access Parking
Garage Yes
Building
Lot Description Level, Private, Trees, Wooded
Story 2
Foundation Concrete Perimeter, Slab
Sewer Septic Tank
Water Well
Level or Stories 2
Schools
Elementary Schools Lee
Middle Schools Judson
High Schools South Salem
Others
Senior Community No
Acceptable Financing Cash, Conventional, VALoan
Listing Terms Cash, Conventional, VALoan
Read Less Info
Want to know what your home might be worth? Contact us for a FREE valuation!

Our team is ready to help you sell your home for the highest possible price ASAP








