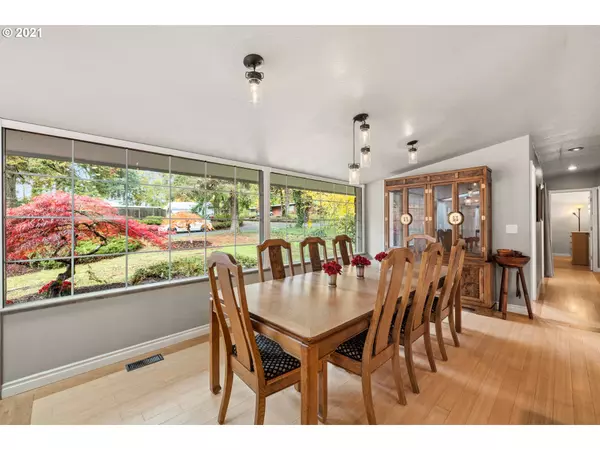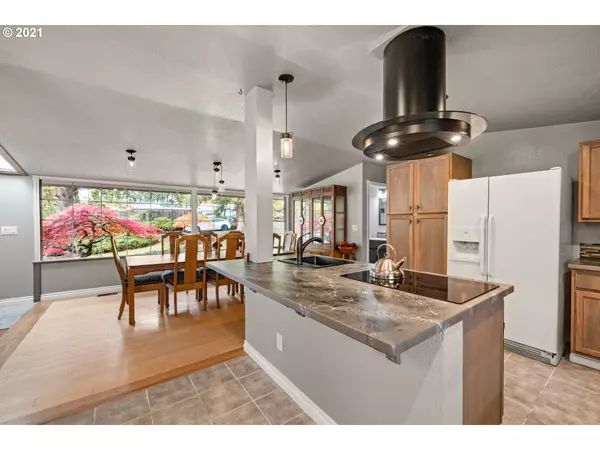Bought with The Hasson Company
$485,000
$480,000
1.0%For more information regarding the value of a property, please contact us for a free consultation.
3 Beds
2 Baths
1,368 SqFt
SOLD DATE : 11/18/2021
Key Details
Sold Price $485,000
Property Type Single Family Home
Sub Type Single Family Residence
Listing Status Sold
Purchase Type For Sale
Square Footage 1,368 sqft
Price per Sqft $354
Subdivision Oak Park
MLS Listing ID 21384972
Sold Date 11/18/21
Style Stories1, Ranch
Bedrooms 3
Full Baths 2
Year Built 1955
Annual Tax Amount $3,353
Tax Year 2020
Lot Size 9,147 Sqft
Property Description
Perfect Entertainer Boasts many updates! New roof, 2nd bth, new electrical panel and wiring, new water heater, plumbing, new furnace ducting & added attic insulation. 1 level living in great neighborhood. Large tile entry opens to huge Dining area & open, airy Vaulted Great room with barrel ceiling. Fabulous kitchen w/cook island w/plenty of cabinets & counter tops for the chef. "NEW" Regency wood stove will keep you cozy. Hardwood floors & tile for easy cleaning. Drive thru carport [Home Energy Score = 5. HES Report at https://rpt.greenbuildingregistry.com/hes/OR10196066]
Location
State OR
County Clackamas
Area _145
Zoning R-10
Rooms
Basement Crawl Space
Interior
Interior Features Bamboo Floor, High Ceilings, Laundry, Tile Floor, Vaulted Ceiling, Washer Dryer, Wood Floors
Heating Forced Air
Cooling None
Fireplaces Number 1
Fireplaces Type Stove, Wood Burning
Appliance Builtin Oven, Cook Island, Cooktop, Dishwasher, Disposal, Free Standing Refrigerator, Range Hood
Exterior
Exterior Feature Fenced, Patio, Yard
Garage Attached, Carport, PartiallyConvertedtoLivingSpace
Garage Spaces 1.0
Roof Type Composition
Parking Type Carport, Driveway
Garage Yes
Building
Lot Description Level
Story 1
Sewer Public Sewer
Water Public Water
Level or Stories 1
Schools
Elementary Schools View Acres
Middle Schools Other
High Schools Putnam
Others
Senior Community No
Acceptable Financing Cash, Conventional, FHA, VALoan
Listing Terms Cash, Conventional, FHA, VALoan
Read Less Info
Want to know what your home might be worth? Contact us for a FREE valuation!

Our team is ready to help you sell your home for the highest possible price ASAP








