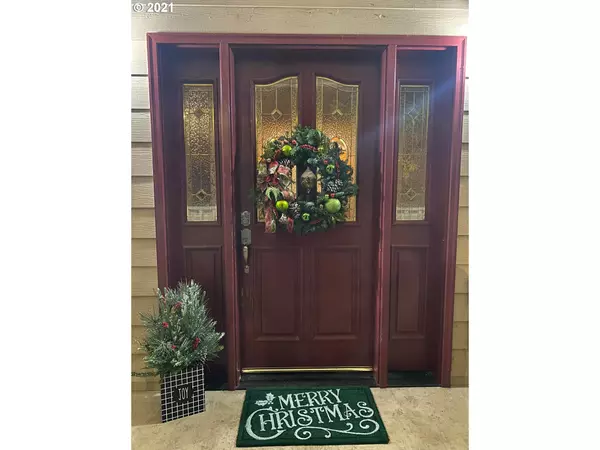Bought with Redfin
$685,000
$699,000
2.0%For more information regarding the value of a property, please contact us for a free consultation.
3 Beds
1.1 Baths
2,650 SqFt
SOLD DATE : 01/21/2022
Key Details
Sold Price $685,000
Property Type Single Family Home
Sub Type Single Family Residence
Listing Status Sold
Purchase Type For Sale
Square Footage 2,650 sqft
Price per Sqft $258
Subdivision Meadow Glade
MLS Listing ID 21367518
Sold Date 01/21/22
Style Stories2, Traditional
Bedrooms 3
Full Baths 1
Year Built 1995
Annual Tax Amount $4,887
Tax Year 2021
Lot Size 0.860 Acres
Property Description
Country living Close in! This property features an open living concept with 3 bd/2bth,Mudroom,HUGE bonus room with amazing natural light, heated detached garage with RV bay, built in workspace,220V Service, storage loft, & attic storage. Fenced front yard with gated driveway entry. Tons of parking! Enjoy amazing sunrises from your front porch and Battle Ground sunsets from your back patio wired for hot tub. Listing agent is also property owner.
Location
State WA
County Clark
Area _61
Zoning RC-2.5
Rooms
Basement Crawl Space
Interior
Interior Features Air Cleaner, Ceiling Fan, High Ceilings, Laminate Flooring, Laundry, Soaking Tub, Sound System, Vaulted Ceiling, Water Softener
Heating Forced Air
Cooling Heat Pump
Fireplaces Number 1
Fireplaces Type Electric, Pellet Stove
Appliance Builtin Range, Convection Oven, Dishwasher, Disposal, Double Oven, Down Draft, Island, Plumbed For Ice Maker
Exterior
Exterior Feature Covered Patio, Fire Pit, R V Parking, R V Boat Storage, Water Feature, Workshop, Yard
Garage Detached, Oversized
Garage Spaces 1.0
View Territorial
Roof Type Composition
Parking Type Driveway, R V Access Parking
Garage Yes
Building
Lot Description Gated, Level, Pond
Story 2
Foundation Concrete Perimeter
Sewer Other, Septic Tank
Water Private, Well
Level or Stories 2
Schools
Elementary Schools Glenwood
Middle Schools Laurin
High Schools Prairie
Others
Senior Community No
Acceptable Financing Cash, Conventional, FHA, VALoan
Listing Terms Cash, Conventional, FHA, VALoan
Read Less Info
Want to know what your home might be worth? Contact us for a FREE valuation!

Our team is ready to help you sell your home for the highest possible price ASAP








