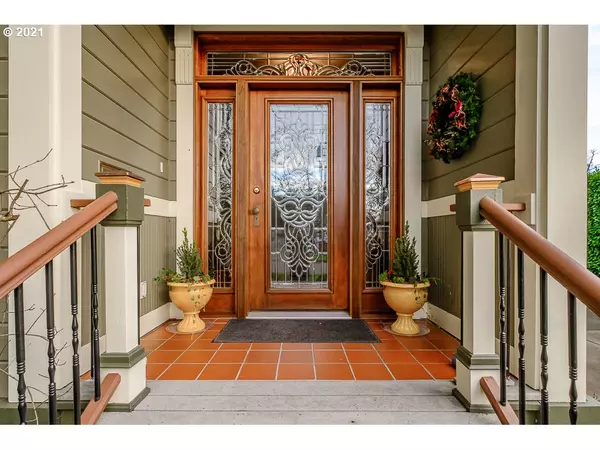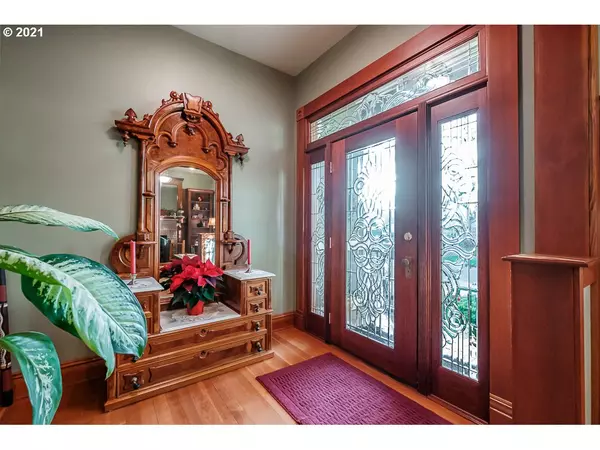Bought with RE/MAX Equity Group
$695,000
$695,000
For more information regarding the value of a property, please contact us for a free consultation.
3 Beds
3.1 Baths
2,692 SqFt
SOLD DATE : 01/26/2022
Key Details
Sold Price $695,000
Property Type Single Family Home
Sub Type Single Family Residence
Listing Status Sold
Purchase Type For Sale
Square Footage 2,692 sqft
Price per Sqft $258
Subdivision Old Town-Clark Historical Dist
MLS Listing ID 21680676
Sold Date 01/26/22
Style Tri Level, Victorian
Bedrooms 3
Full Baths 3
Year Built 2003
Annual Tax Amount $6,784
Tax Year 2020
Lot Size 6,969 Sqft
Property Description
Attention to historical detail & blending into Clark Historical District the architectural design is reminiscent of the Victorian era Italianate coupled w/energy efficient features. (List available) 2-master suites AND an ADU above the over-sized garage. Gorgeous wood floors, solid mahogany exterior doors w/leaded glass, Rumford f/p, double hung wood clad double pane windows, hand finished woodwork through out & heated radiant floors. Basement: fmly rm, den, 3rd bed w/walk-in closet & full bath.
Location
State OR
County Washington
Area _152
Zoning RS
Rooms
Basement Exterior Entry, Finished, Full Basement
Interior
Interior Features Concrete Floor, Garage Door Opener, High Ceilings, High Speed Internet, Laundry, Soaking Tub, Tile Floor, Wood Floors
Heating Floor Furnace, Hot Water, Radiant
Cooling None
Fireplaces Number 1
Fireplaces Type Wood Burning
Appliance Convection Oven, Dishwasher, Disposal, Free Standing Range, Free Standing Refrigerator
Exterior
Exterior Feature Accessory Dwelling Unit, Patio, Sprinkler, Yard
Garage Detached, ExtraDeep, Oversized
Garage Spaces 2.0
Roof Type Composition
Parking Type Driveway
Garage Yes
Building
Lot Description Level
Story 3
Foundation Concrete Perimeter
Sewer Public Sewer
Water Public Water
Level or Stories 3
Schools
Elementary Schools Joseph Gale
Middle Schools Neil Armstrong
High Schools Forest Grove
Others
Senior Community No
Acceptable Financing Cash, Conventional
Listing Terms Cash, Conventional
Read Less Info
Want to know what your home might be worth? Contact us for a FREE valuation!

Our team is ready to help you sell your home for the highest possible price ASAP








