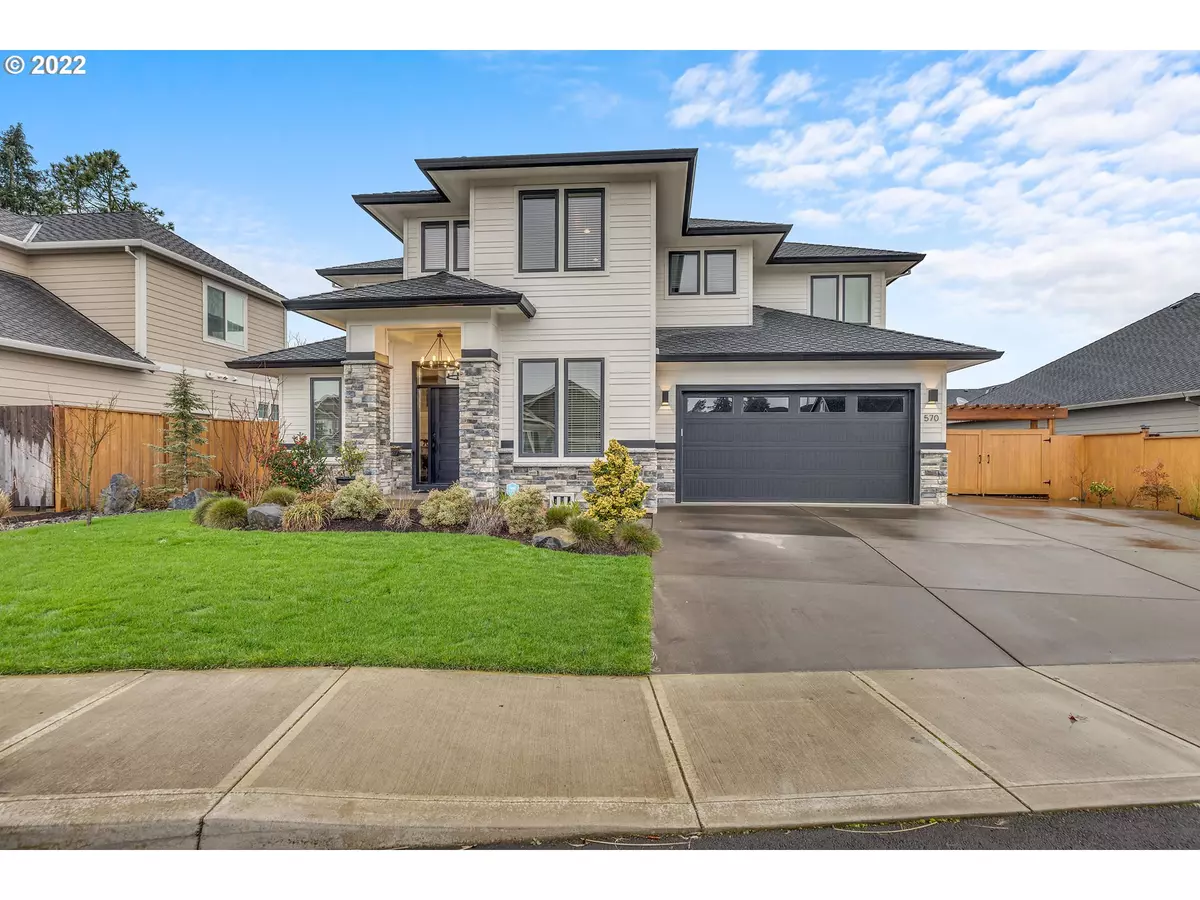Bought with Coldwell Banker Bain
$850,000
$795,000
6.9%For more information regarding the value of a property, please contact us for a free consultation.
4 Beds
2.1 Baths
2,792 SqFt
SOLD DATE : 02/18/2022
Key Details
Sold Price $850,000
Property Type Single Family Home
Sub Type Single Family Residence
Listing Status Sold
Purchase Type For Sale
Square Footage 2,792 sqft
Price per Sqft $304
Subdivision Northwood Estates
MLS Listing ID 22121850
Sold Date 02/18/22
Style Stories2
Bedrooms 4
Full Baths 2
Year Built 2018
Annual Tax Amount $6,629
Tax Year 2021
Lot Size 6,969 Sqft
Property Description
This high quality custom home is the gem of the Northwoods neighborhood! Builder originally constructed as his own home. High quality custom woodworking throughout with great attention to detail. Soaring, uniquely detailed ceilings and large windows create a bright and open feel while custom shutters and window treatments provide privacy. Laundry option on each level and a 14x8 custom shed outside. Too many special features to list, so please ask your agent to download the amenities list!
Location
State OR
County Clackamas
Area _146
Zoning R1
Rooms
Basement None
Interior
Interior Features Garage Door Opener, Hardwood Floors, High Ceilings, High Speed Internet, Laundry, Quartz, Soaking Tub, Sprinkler, Tile Floor, Wainscoting, Wallto Wall Carpet
Heating Forced Air95 Plus
Cooling Central Air
Fireplaces Number 1
Fireplaces Type Gas
Appliance Builtin Oven, Butlers Pantry, Convection Oven, Cooktop, Dishwasher, Disposal, E N E R G Y S T A R Qualified Appliances, Gas Appliances, Island, Microwave, Pot Filler, Quartz
Exterior
Exterior Feature Covered Patio, Fenced, Gas Hookup, Sprinkler, Tool Shed, Water Feature, Yard
Garage Attached
Garage Spaces 2.0
View Seasonal
Roof Type Composition
Parking Type Driveway
Garage Yes
Building
Lot Description Level
Story 2
Foundation Concrete Perimeter
Sewer Public Sewer
Water Public Water
Level or Stories 2
Schools
Elementary Schools Eccles
Middle Schools Baker Prairie
High Schools Canby
Others
Senior Community No
Acceptable Financing Cash, FHA, VALoan
Listing Terms Cash, FHA, VALoan
Read Less Info
Want to know what your home might be worth? Contact us for a FREE valuation!

Our team is ready to help you sell your home for the highest possible price ASAP








