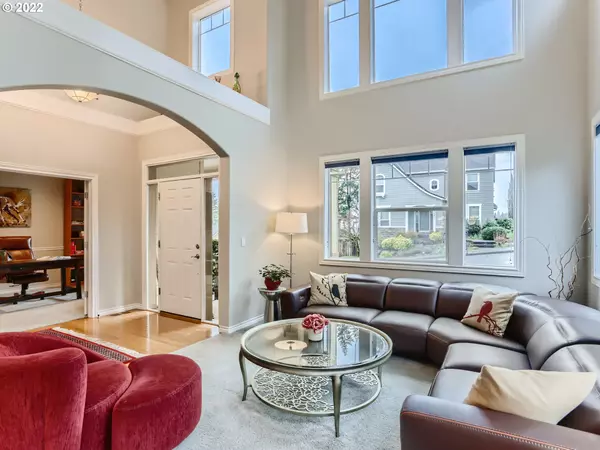Bought with Avery Bunick Luxury Properties
$805,000
$795,000
1.3%For more information regarding the value of a property, please contact us for a free consultation.
3 Beds
2.1 Baths
3,634 SqFt
SOLD DATE : 04/08/2022
Key Details
Sold Price $805,000
Property Type Single Family Home
Sub Type Single Family Residence
Listing Status Sold
Purchase Type For Sale
Square Footage 3,634 sqft
Price per Sqft $221
Subdivision Erickson Heights
MLS Listing ID 22463226
Sold Date 04/08/22
Style Bungalow, Custom Style
Bedrooms 3
Full Baths 2
Year Built 2001
Annual Tax Amount $8,794
Tax Year 2020
Lot Size 7,840 Sqft
Property Description
Light-filled, corner lot, cust Renaissance home in Erickson Hts w exceptional views. Vaulted entry w inlaid hardwd. French doors secure prvt office w CAT5. Enjoy collaborative cooking w guest open-concpt Ktchn/GreatRm. Outside enjoy farm2table entertaining w raisd beds, grape vines & Custom Wood-Fired Pizza Oven. Floorplanflexes: multi-gen living 4th Bdrm? Finally, retreat to 900sf Master w FINLANDIA sauna, 2-pp soak tub. Relax w fav drink & book by C-through fireplace. Min to I-5 & wine country
Location
State OR
County Washington
Area _151
Zoning Res
Rooms
Basement Crawl Space
Interior
Interior Features Ceiling Fan, Central Vacuum, Garage Door Opener, Hardwood Floors, High Speed Internet, Home Theater, Soaking Tub, Sprinkler, Vaulted Ceiling, Wainscoting, Wallto Wall Carpet, Washer Dryer
Heating Forced Air
Cooling Central Air
Fireplaces Number 2
Fireplaces Type Gas
Appliance Builtin Oven, Cook Island, Cooktop, Dishwasher, Disposal, Down Draft, Gas Appliances, Granite, Island, Microwave, Pantry, Plumbed For Ice Maker
Exterior
Exterior Feature Fenced, Garden, Gas Hookup, Patio, Porch, Raised Beds, Sprinkler, Tool Shed, Water Sense Irrigation, Yard
Garage Attached, ExtraDeep, Oversized
Garage Spaces 2.0
View Mountain, Territorial, Valley
Roof Type Composition
Parking Type Driveway, Off Street
Garage Yes
Building
Lot Description Corner Lot, Level, Terraced
Story 2
Foundation Concrete Perimeter
Sewer Public Sewer
Water Public Water
Level or Stories 2
Schools
Elementary Schools Templeton
Middle Schools Twality
High Schools Tigard
Others
Senior Community No
Acceptable Financing Cash, Conventional
Listing Terms Cash, Conventional
Read Less Info
Want to know what your home might be worth? Contact us for a FREE valuation!

Our team is ready to help you sell your home for the highest possible price ASAP








