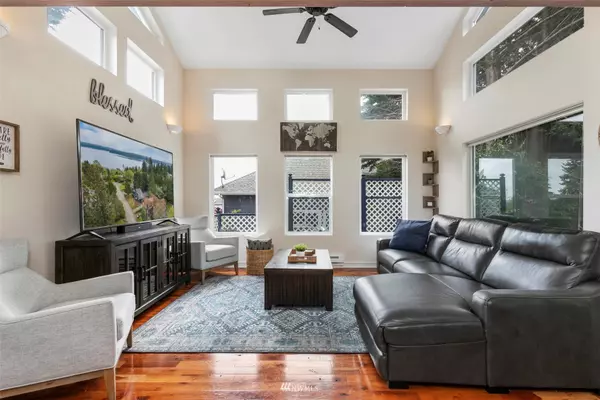Bought with John L. Scott, Inc.
$685,000
$649,000
5.5%For more information regarding the value of a property, please contact us for a free consultation.
3 Beds
2.5 Baths
2,083 SqFt
SOLD DATE : 06/17/2022
Key Details
Sold Price $685,000
Property Type Single Family Home
Sub Type Residential
Listing Status Sold
Purchase Type For Sale
Square Footage 2,083 sqft
Price per Sqft $328
Subdivision Brownsville
MLS Listing ID 1930455
Sold Date 06/17/22
Style 12 - 2 Story
Bedrooms 3
Full Baths 2
Half Baths 1
Year Built 1991
Annual Tax Amount $4,928
Lot Size 0.430 Acres
Property Description
Located in the Brownsville/Keyport area, this is the quintessential NW Home w/ partial water views. Close to Silverdale & Poulsbo shopping and dining. Step inside the front entry to your great room w/ soaring ceilings & wall of windows on two sides. Kitchen is a cook's delight with tons of storage and workspace and the oversized island features counter height eating space easily seats 4. Wonderful space to create and cook with views to the landscaped patio. Dining area off the front entrance features a cozy fireplace w/custom mantel. Upstairs the owner's suite features a spa worthy bathroom and walk in closet. Enjoy relaxing outside in the Zenlike backyard with large deck, pavered paths through the gardens & water feature. See it today!
Location
State WA
County Kitsap
Area 165 - Finn Hill
Rooms
Basement None
Main Level Bedrooms 2
Interior
Interior Features Ceramic Tile, Hardwood, Wall to Wall Carpet, Laminate, Bath Off Primary, Ceiling Fan(s), Double Pane/Storm Window, Dining Room, Jetted Tub, Security System, Skylight(s), Vaulted Ceiling(s)
Flooring Ceramic Tile, Hardwood, Laminate, Vinyl Plank, Carpet
Fireplaces Number 1
Fireplace true
Appliance Dishwasher, Dryer, Microwave, Refrigerator, Stove/Range, Washer
Exterior
Exterior Feature Wood
Garage Spaces 2.0
Utilities Available Cable Connected, High Speed Internet, Propane, Septic System, Electricity Available, Propane
Amenities Available Cable TV, Deck, Fenced-Partially, High Speed Internet, Outbuildings, Patio, Propane, RV Parking
Waterfront No
View Y/N Yes
View Mountain(s), Partial, Sound
Roof Type Composition
Parking Type RV Parking, Attached Garage
Garage Yes
Building
Lot Description Cul-De-Sac, Dead End Street, Paved, Secluded
Story Two
Sewer Septic Tank
Water Public
New Construction No
Schools
Elementary Schools Buyer To Verify
Middle Schools Buyer To Verify
High Schools Buyer To Verify
School District North Kitsap #400
Others
Senior Community No
Acceptable Financing Cash Out, Conventional, FHA, VA Loan
Listing Terms Cash Out, Conventional, FHA, VA Loan
Read Less Info
Want to know what your home might be worth? Contact us for a FREE valuation!

Our team is ready to help you sell your home for the highest possible price ASAP

"Three Trees" icon indicates a listing provided courtesy of NWMLS.







