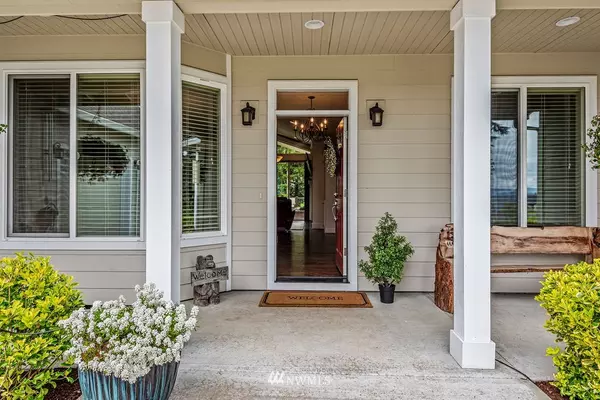Bought with MORE Realty
$940,000
$899,000
4.6%For more information regarding the value of a property, please contact us for a free consultation.
3 Beds
2.5 Baths
2,135 SqFt
SOLD DATE : 06/28/2022
Key Details
Sold Price $940,000
Property Type Single Family Home
Sub Type Residential
Listing Status Sold
Purchase Type For Sale
Square Footage 2,135 sqft
Price per Sqft $440
Subdivision Rose Valley
MLS Listing ID 1938976
Sold Date 06/28/22
Style 10 - 1 Story
Bedrooms 3
Full Baths 2
Half Baths 1
Year Built 2016
Annual Tax Amount $5,586
Lot Size 5.160 Acres
Property Description
Everything you are looking for in a home.... newer construction home with views, land...and a shop! Built in 2016, this 3 bedroom, 2.5 bath home has the upgrades finishes you want. Spacious kitchen boasts of quartz counter tops, engineered hardwood flooring, double oven, counter to cabinet backsplash tile, pot filler, gas range, large island, huge frig with a breakfast nook. Vaulted living room has a gorgeous view and a gas fireplace surrounded by custom built ins. Primary bedroom has patio doors leading to the hot tub. Also has a large walk in closet along with a tiled shower. Views of the Columbia River, Mt. Rainier and Mt. St. Helen's.Green house, large deck and a shop that includes an upper bonus area. Call to schedule a tour today!
Location
State WA
County Cowlitz
Area 419 - East County
Rooms
Basement None
Main Level Bedrooms 3
Interior
Interior Features Central A/C, Forced Air, Ceramic Tile, Bath Off Primary, Ceiling Fan(s), Double Pane/Storm Window, Dining Room, French Doors, Hot Tub/Spa, Vaulted Ceiling(s), Walk-In Closet(s)
Flooring Ceramic Tile, Engineered Hardwood
Fireplaces Number 1
Fireplace true
Appliance Dishwasher, Double Oven, Dryer, Microwave, Refrigerator, Stove/Range, Washer
Exterior
Exterior Feature Cement Planked
Garage Spaces 4.0
Utilities Available Propane, Septic System, Electricity Available, Propane
Amenities Available Deck, Green House, Hot Tub/Spa, Outbuildings, Patio, Propane, RV Parking, Shop
Waterfront No
View Y/N Yes
View Mountain(s), River, Territorial
Roof Type Composition
Parking Type RV Parking, Attached Garage
Garage Yes
Building
Lot Description Paved
Story One
Sewer Septic Tank
Water Shared Well
New Construction No
Schools
Elementary Schools Rose Vly Elem
Middle Schools Coweeman Jnr High
High Schools Kelso High
School District Kelso
Others
Senior Community No
Acceptable Financing Cash Out, Conventional, FHA, VA Loan
Listing Terms Cash Out, Conventional, FHA, VA Loan
Read Less Info
Want to know what your home might be worth? Contact us for a FREE valuation!

Our team is ready to help you sell your home for the highest possible price ASAP

"Three Trees" icon indicates a listing provided courtesy of NWMLS.







