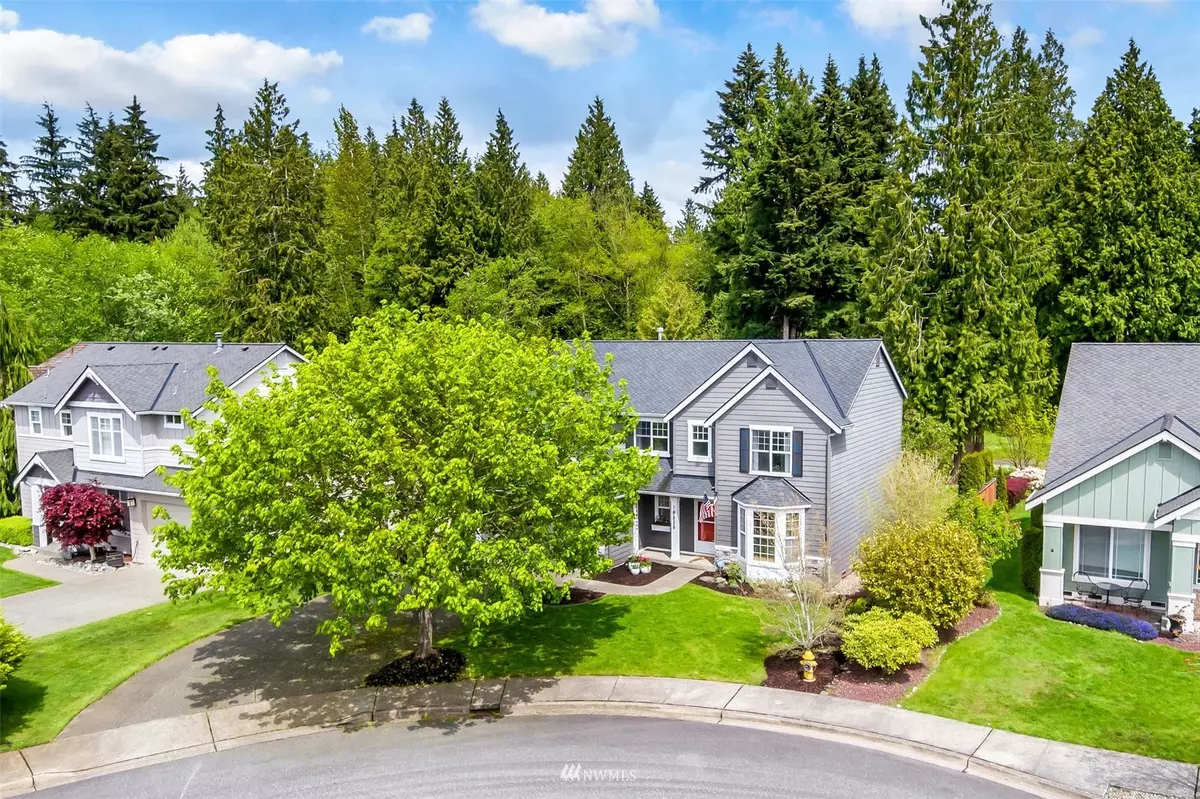Bought with RE/MAX Town Center
$700,000
$700,000
For more information regarding the value of a property, please contact us for a free consultation.
4 Beds
2.5 Baths
2,336 SqFt
SOLD DATE : 06/29/2022
Key Details
Sold Price $700,000
Property Type Single Family Home
Sub Type Residential
Listing Status Sold
Purchase Type For Sale
Square Footage 2,336 sqft
Price per Sqft $299
Subdivision Gleneagle
MLS Listing ID 1934603
Sold Date 06/29/22
Style 12 - 2 Story
Bedrooms 4
Full Baths 2
Half Baths 1
HOA Fees $30/mo
Year Built 2001
Annual Tax Amount $3,970
Lot Size 6,970 Sqft
Property Description
[A TRUE CLASSIC] A simple palette & rich details, stunning home elegantly positioned on the 13th teebox of Gleneagle with Greenbelt behind. A soft and sophisticated flow of a meticulously kept home. Quartz counters with subway tile backsplash, designer paint on cabinets…stylish grey with white uppers. Walk-in Pantry. Casual spaces, great room, Formal Living Room, & Upstairs loft space. Primary bedroom with ombre paint effect, and a spa like bath attached. Unwind in the gorgeous soaker tub or enjoy the glass enclosed shower with dual shower heads. Fogless mirrors and upgraded lighting. Meticulously cared for yard with raised garden beds and blueberry bushes. Heat pump to keep you cool this summer. [YOUR DREAM HOME HAS ARRIVED]
Location
State WA
County Snohomish
Area 770 - Northwest Snohom
Rooms
Basement None
Interior
Interior Features Forced Air, Heat Pump, Ceramic Tile, Wall to Wall Carpet, Laminate, Walk-In Pantry, Walk-In Closet(s), Water Heater
Flooring Ceramic Tile, Laminate, Vinyl, Carpet
Fireplaces Number 1
Fireplace true
Appliance Dishwasher, Dryer, Disposal, Microwave, Refrigerator, Stove/Range, Washer
Exterior
Exterior Feature Cement Planked
Garage Spaces 2.0
Community Features Golf, Park, Playground, Trail(s)
Utilities Available Cable Connected, High Speed Internet, Natural Gas Available, Sewer Connected, Natural Gas Connected, Common Area Maintenance
Amenities Available Cable TV, Gas Available, High Speed Internet
Waterfront No
View Y/N Yes
View Golf Course, Territorial
Roof Type Composition
Parking Type Attached Garage
Garage Yes
Building
Lot Description Cul-De-Sac, Curbs, Paved, Sidewalk
Story Two
Builder Name Lozier Homes
Sewer Sewer Connected
Water Public
New Construction No
Schools
Elementary Schools Buyer To Verify
Middle Schools Buyer To Verify
High Schools Arlington High
School District Arlington
Others
Senior Community No
Acceptable Financing Cash Out, Conventional, FHA, Lease Purchase, Owner Financing, State Bond, VA Loan
Listing Terms Cash Out, Conventional, FHA, Lease Purchase, Owner Financing, State Bond, VA Loan
Read Less Info
Want to know what your home might be worth? Contact us for a FREE valuation!

Our team is ready to help you sell your home for the highest possible price ASAP

"Three Trees" icon indicates a listing provided courtesy of NWMLS.







