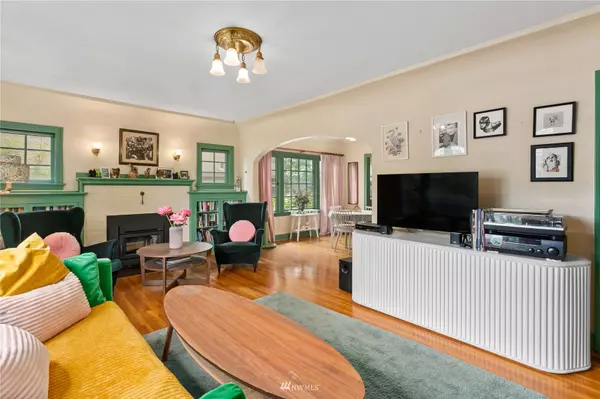Bought with Windermere Northwest Living
$620,000
$620,000
For more information regarding the value of a property, please contact us for a free consultation.
4 Beds
2 Baths
2,858 SqFt
SOLD DATE : 07/15/2022
Key Details
Sold Price $620,000
Property Type Single Family Home
Sub Type Residential
Listing Status Sold
Purchase Type For Sale
Square Footage 2,858 sqft
Price per Sqft $216
Subdivision Downtown Vancouver
MLS Listing ID 1927018
Sold Date 07/15/22
Style 18 - 2 Stories w/Bsmnt
Bedrooms 4
Full Baths 2
Year Built 1927
Annual Tax Amount $4,898
Lot Size 4,450 Sqft
Property Description
Charming 4 Bedroom Brick Home in the Arnada Neighborhood. Surrounded by Mature Landscaping & Urban Garden out back. Well Maintained w/ Hardwood Floors, Built-ins, Vintage Fixtures & Wood Burning Fireplace. Relax to the Sunsets from the back Deck while enjoying Nature & the Garden below. BRAND NEW Sewer-line, HVAC Furnace, Hot Water Tank, and Chimney Flu. 806 Unfinished basement ready to be transformed. Watch Video to see all that the home has to offer!
Location
State WA
County Clark
Area 1043 - City Centr-West
Rooms
Basement Daylight, Partially Finished
Main Level Bedrooms 2
Interior
Interior Features Forced Air, Central A/C, Ceramic Tile, Hardwood, Dining Room, Security System, Walk-In Closet(s), Water Heater
Flooring Ceramic Tile, Hardwood, Vinyl
Fireplaces Number 1
Fireplace true
Appliance Dishwasher, Dryer, Microwave, Refrigerator, Stove/Range, Washer
Exterior
Exterior Feature Brick
Utilities Available Cable Connected, High Speed Internet, Sewer Connected, Electricity Available, Natural Gas Connected, Wood
Amenities Available Cable TV, Deck, Fenced-Partially, High Speed Internet
Waterfront No
View Y/N Yes
View Territorial
Roof Type Composition
Parking Type Attached Carport, Off Street
Building
Lot Description Curbs, Paved, Sidewalk
Story Two
Sewer Sewer Connected
Water Public
Architectural Style Craftsman
New Construction No
Schools
Elementary Schools Hough Elementary
Middle Schools Discovery Middle
High Schools Hudson'S Bay High
School District Vancouver
Others
Senior Community No
Acceptable Financing Cash Out, Conventional, FHA, VA Loan
Listing Terms Cash Out, Conventional, FHA, VA Loan
Read Less Info
Want to know what your home might be worth? Contact us for a FREE valuation!

Our team is ready to help you sell your home for the highest possible price ASAP

"Three Trees" icon indicates a listing provided courtesy of NWMLS.







