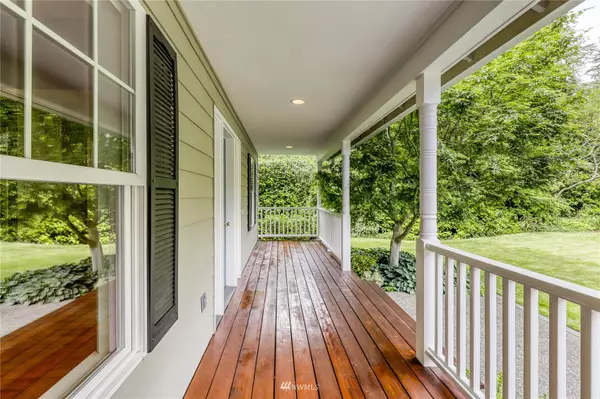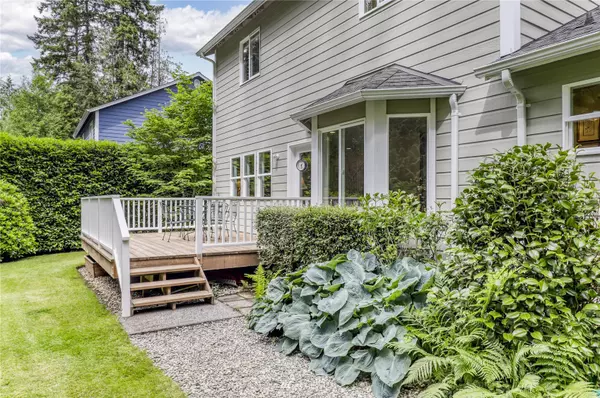Bought with Windermere RE Bainbridge
$998,000
$998,000
For more information regarding the value of a property, please contact us for a free consultation.
3 Beds
2.5 Baths
2,112 SqFt
SOLD DATE : 07/15/2022
Key Details
Sold Price $998,000
Property Type Single Family Home
Sub Type Residential
Listing Status Sold
Purchase Type For Sale
Square Footage 2,112 sqft
Price per Sqft $472
Subdivision Fletcher Bay
MLS Listing ID 1948720
Sold Date 07/15/22
Style 12 - 2 Story
Bedrooms 3
Full Baths 2
Half Baths 1
Year Built 2000
Annual Tax Amount $6,325
Lot Size 9,583 Sqft
Lot Dimensions 100 X 96
Property Description
A super convenient Fletcher Bay location offering plenty of sun for gardening and a level lawn for play. This 2000-built farmhouse-style home offers a large covered porch and inviting entry that opens up to formal dining options and a cozy library/den. You will love the sweet eat-in country kitchen and great room that step out to a sunny west facing-deck and beautiful yard. A sizeable den/office and half bath also share the main level. Upstairs is an enormous primary suite w/ 2 fantastic closets, a full bath plus 2 more large bedrooms that share a second bath. Wander down to Fletcher Landing to launch your kayak and enjoy the beach or head up to the top of Springridge Rd for miles of trails at Gazzam Lake. Welcome to Bainbridge Island!
Location
State WA
County Kitsap
Area 170 - Bainbridge Islan
Rooms
Basement None
Interior
Interior Features Forced Air, Hardwood, Wall to Wall Carpet, Laminate, Double Pane/Storm Window, Dining Room, Skylight(s), Walk-In Closet(s), Water Heater
Flooring Hardwood, Laminate, Carpet
Fireplaces Number 1
Fireplace true
Appliance Dishwasher, Dryer, Microwave, Refrigerator, Stove/Range, Washer
Exterior
Exterior Feature Cement Planked
Garage Spaces 2.0
Utilities Available Cable Connected, High Speed Internet, Septic System, Electricity Available, Propane
Amenities Available Cable TV, Deck, High Speed Internet, Outbuildings
Waterfront No
View Y/N Yes
View Territorial
Roof Type Composition
Parking Type Attached Garage, Off Street
Garage Yes
Building
Lot Description Dead End Street
Story Two
Builder Name Patriot Homes
Sewer Septic Tank
Water Public
Architectural Style Traditional
New Construction No
Schools
Elementary Schools Buyer To Verify
Middle Schools Sonoji Sakai Inter
High Schools Bainbridge Isl
School District Bainbridge Island
Others
Senior Community No
Acceptable Financing Cash Out, Conventional
Listing Terms Cash Out, Conventional
Read Less Info
Want to know what your home might be worth? Contact us for a FREE valuation!

Our team is ready to help you sell your home for the highest possible price ASAP

"Three Trees" icon indicates a listing provided courtesy of NWMLS.







