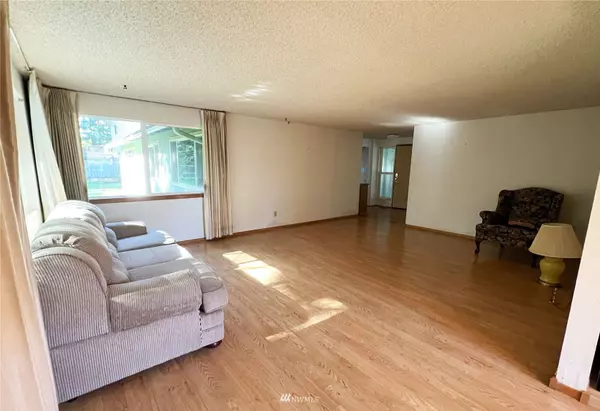Bought with RE/MAX Town Center
$565,000
$499,000
13.2%For more information regarding the value of a property, please contact us for a free consultation.
3 Beds
2.5 Baths
2,157 SqFt
SOLD DATE : 07/22/2022
Key Details
Sold Price $565,000
Property Type Single Family Home
Sub Type Residential
Listing Status Sold
Purchase Type For Sale
Square Footage 2,157 sqft
Price per Sqft $261
Subdivision Silver Lake
MLS Listing ID 1947763
Sold Date 07/22/22
Style 10 - 1 Story
Bedrooms 3
Full Baths 1
Year Built 1968
Annual Tax Amount $5,392
Lot Size 10,890 Sqft
Property Description
ATTN INVESTORS, FLIPPERS, & FIXER UPPERS! Incredible opportunity to purchase this spacious 2,157 SF RAMBLER in the heart of Silver Lake. Home offers great floor plan with 3 large bedrooms, 3 baths, formal living & dining rooms, kitchen w/ eating area with cozy hearth stove, plus large family/REC room. Private courtyard entry with exterior entry to large 2 car garage. Fully fenced backyard boasts massive deck, terracing, dog run, & mature trees offering ample privacy. All appliances stay. Carpet has been removed in 2 bedrooms (subfloor is ready for buyer to add their new flooring) Home is being SOLD AS-IS...Easy rental potential with paint & carpet! Roof (2008) Water Tank (2013) Furnace (2017). Dual driveways with ample parking.
Location
State WA
County Snohomish
Area 740 - Everett/Mukilteo
Rooms
Basement None
Main Level Bedrooms 3
Interior
Interior Features Forced Air, Laminate, Laminate Hardwood
Flooring Laminate, Laminate
Fireplace false
Appliance Dishwasher, Dryer, Refrigerator, Stove/Range, Washer
Exterior
Exterior Feature Brick, Wood
Garage Spaces 2.0
Utilities Available Cable Connected, Septic System, Electricity Available, Natural Gas Connected, Pellet
Amenities Available Cable TV, Deck, Dog Run, Fenced-Fully
Waterfront No
View Y/N No
Roof Type Composition
Parking Type Driveway, Attached Garage, Off Street
Garage Yes
Building
Lot Description Paved
Story One
Sewer Septic Tank
Water Public
New Construction No
Schools
School District Everett
Others
Senior Community No
Acceptable Financing Cash Out, Conventional, FHA, Rehab Loan
Listing Terms Cash Out, Conventional, FHA, Rehab Loan
Read Less Info
Want to know what your home might be worth? Contact us for a FREE valuation!

Our team is ready to help you sell your home for the highest possible price ASAP

"Three Trees" icon indicates a listing provided courtesy of NWMLS.







