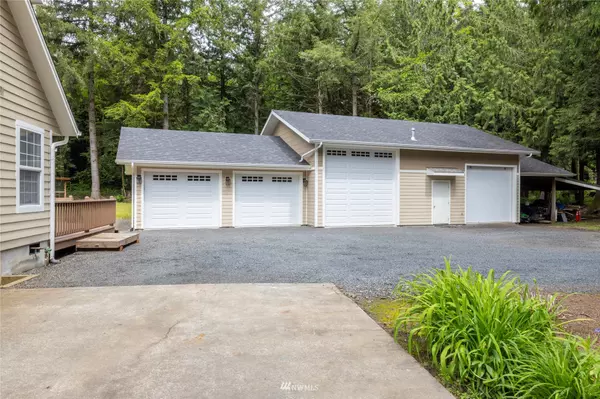Bought with ZNonMember-Office-MLS
$639,000
$639,000
For more information regarding the value of a property, please contact us for a free consultation.
3 Beds
2.5 Baths
1,886 SqFt
SOLD DATE : 08/25/2022
Key Details
Sold Price $639,000
Property Type Single Family Home
Sub Type Residential
Listing Status Sold
Purchase Type For Sale
Square Footage 1,886 sqft
Price per Sqft $338
Subdivision Napavine
MLS Listing ID 1950645
Sold Date 08/25/22
Style 12 - 2 Story
Bedrooms 3
Full Baths 2
Half Baths 1
Year Built 1995
Annual Tax Amount $2,584
Lot Size 2.620 Acres
Property Description
Come see this gorgeous 2.6 acre private oasis with room to roam! The home boasts fresh finishes, central A/C, a newly remodeled main floor primary suite w/ a stunning 5 piece bath, radiant heat floors, gorgeous cabinets & large walk in closet. Open kitchen w/ gas range. Dining area in the solarium, perfect for catching sun all winter. Upstairs you'll find 2 spacious bedrooms w/ walk in closets & a large bonus storage area. Now check out the outside! Stunning landscaping w/ 8 fruit trees, fenced garden, chicken coop, deck & a forested wonderland w/ seasonal creek. The massive shop features room for 3 cars/ wood shop & RV storage. Property also has an RV hookup for guests. You really have to see this property to experience its full beauty!
Location
State WA
County Lewis
Area 432 - Napavine
Rooms
Basement None
Main Level Bedrooms 1
Interior
Interior Features Forced Air, Heat Pump, Central A/C, Ceramic Tile, Hardwood, Wall to Wall Carpet, Bath Off Primary, Ceiling Fan(s), Double Pane/Storm Window, Dining Room, French Doors, Hot Tub/Spa, Skylight(s), Solarium/Atrium, Vaulted Ceiling(s), Walk-In Pantry
Flooring Ceramic Tile, Hardwood, Carpet
Fireplaces Number 1
Fireplaces Type Wood Burning
Fireplace true
Appliance Dishwasher, Refrigerator, Stove/Range
Exterior
Exterior Feature Cement Planked, Wood Products
Garage Spaces 4.0
Utilities Available High Speed Internet, Propane, Septic System, Electricity Available, Propane, Wood, Individual Well
Amenities Available Deck, Dog Run, Fenced-Partially, High Speed Internet, Hot Tub/Spa, Outbuildings, Patio, Propane, RV Parking, Shop
Waterfront No
View Y/N Yes
View Territorial
Roof Type Composition
Parking Type RV Parking, Attached Carport, Driveway, Detached Garage
Garage Yes
Building
Lot Description Dead End Street, Open Space, Secluded
Story Two
Sewer Septic Tank
Water Individual Well
New Construction No
Schools
Elementary Schools Napavine Elem
Middle Schools Napavine Jnr Snr Hig
High Schools Napavine Jnr Snr Hig
School District Napavine
Others
Senior Community No
Acceptable Financing Cash Out, Conventional, FHA, VA Loan
Listing Terms Cash Out, Conventional, FHA, VA Loan
Read Less Info
Want to know what your home might be worth? Contact us for a FREE valuation!

Our team is ready to help you sell your home for the highest possible price ASAP

"Three Trees" icon indicates a listing provided courtesy of NWMLS.







