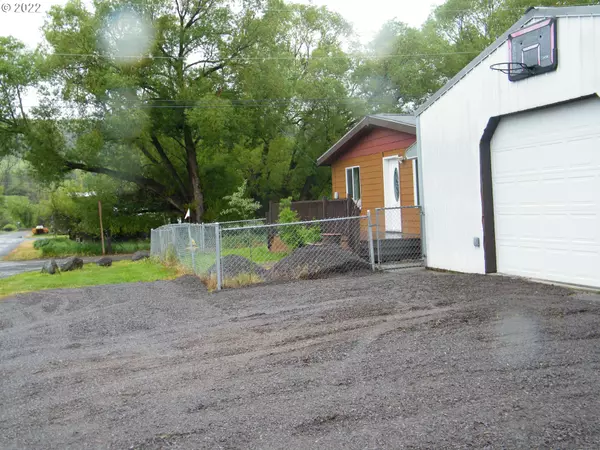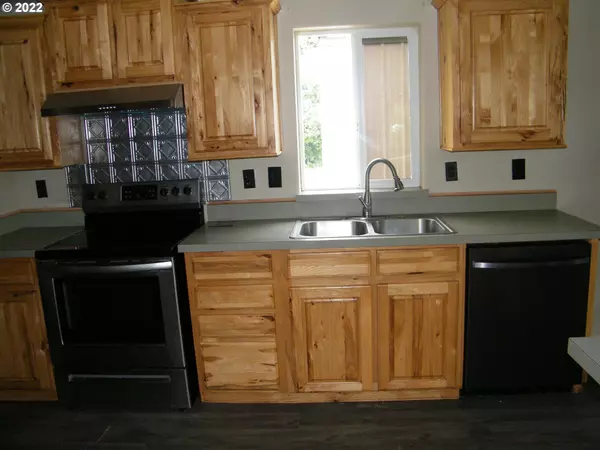Bought with Blue Summit Realty Group
$232,500
$232,500
For more information regarding the value of a property, please contact us for a free consultation.
3 Beds
2 Baths
1,620 SqFt
SOLD DATE : 08/26/2022
Key Details
Sold Price $232,500
Property Type Manufactured Home
Sub Type Manufactured Homeon Real Property
Listing Status Sold
Purchase Type For Sale
Square Footage 1,620 sqft
Price per Sqft $143
Subdivision Wurr
MLS Listing ID 22347046
Sold Date 08/26/22
Style Double Wide Manufactured
Bedrooms 3
Full Baths 2
HOA Y/N No
Year Built 2012
Annual Tax Amount $1,035
Tax Year 2021
Lot Size 10,018 Sqft
Property Description
Beautiful 3 BR/ 2 full bath 2012 Marlette manufactured1400" home on a large corner lot. Central air/ heating. Metal insulated shop/garage is 975'. Home is well arranged. Kitchen has solid wood cabinets throughout, Master bedroom has garden tub, separate shower. New paint inside and out. Hardy siding , well insulated with a full chain link. Shop has a newer free standing forced air gas furnace. One side of home faces a large row of trees offering extra privacy. Extremely nice property.
Location
State OR
County Union
Area _440
Zoning EL-R
Interior
Interior Features Laminate Flooring, Laundry, Vaulted Ceiling
Heating Forced Air90
Cooling Central Air
Fireplaces Type Gas, Stove
Appliance Dishwasher, E N E R G Y S T A R Qualified Appliances, Free Standing Range, Free Standing Refrigerator, Island, Range Hood, Stainless Steel Appliance
Exterior
Exterior Feature Deck, Fenced, Garden, R V Boat Storage, Yard
Garage Detached, Oversized
Garage Spaces 1.0
View Y/N true
View Trees Woods
Roof Type Composition
Parking Type Driveway, Off Street
Garage Yes
Building
Lot Description Corner Lot, Level
Story 1
Foundation Block, Concrete Perimeter
Sewer Public Sewer
Water Public Water
Level or Stories 1
New Construction No
Schools
Elementary Schools Stella Mayfield
Middle Schools Stella Mayfield
High Schools Elgin
Others
Senior Community No
Acceptable Financing Cash
Listing Terms Cash
Read Less Info
Want to know what your home might be worth? Contact us for a FREE valuation!

Our team is ready to help you sell your home for the highest possible price ASAP








