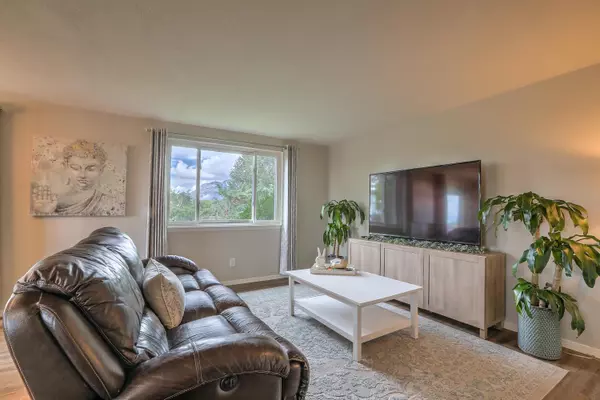Bought with Jason Mitchell RE NM
$372,000
$365,000
1.9%For more information regarding the value of a property, please contact us for a free consultation.
4 Beds
2 Baths
1,946 SqFt
SOLD DATE : 08/26/2022
Key Details
Sold Price $372,000
Property Type Single Family Home
Sub Type Detached
Listing Status Sold
Purchase Type For Sale
Square Footage 1,946 sqft
Price per Sqft $191
Subdivision Panorama Estates
MLS Listing ID 1019041
Sold Date 08/26/22
Style Split-Level
Bedrooms 4
Full Baths 1
Three Quarter Bath 1
Construction Status Resale
HOA Y/N No
Year Built 1969
Annual Tax Amount $2,760
Lot Size 9,147 Sqft
Acres 0.21
Lot Dimensions Public Records
Property Description
You will spot the huge tree long before you reach the home, standing tall in the front yard, greeting all who arrive while proudly shading the home. The wrought iron and brick entry lead you to the courtyard, where the blue door awaits, inviting you into the foyer of this beautiful custom Roberson home. Once you enter the main level of the home you have the options to retreat to the backyard to BBQ, ascend upstairs to the main living area which includes the kitchen, living room/dining room, Owner's Suite and 2nd bedroom or descend downstairs to enjoy the Den, additional bedrooms, a 3/4 bath and the laundry area. The home boasts a newer roof (2022) and refrigerated air to keep you cool on the hot summer days.
Location
State NM
County Bernalillo
Area 50 - Northeast Heights
Rooms
Ensuite Laundry Washer Hookup, Electric Dryer Hookup, Gas Dryer Hookup
Interior
Interior Features Ceiling Fan(s), Multiple Living Areas
Laundry Location Washer Hookup,Electric Dryer Hookup,Gas Dryer Hookup
Heating Central, Forced Air, Natural Gas
Cooling Central Air, Refrigerated
Flooring Carpet, Tile
Fireplaces Number 1
Fireplaces Type Gas Log
Fireplace Yes
Appliance Free-Standing Electric Range, Refrigerator, Range Hood
Laundry Washer Hookup, Electric Dryer Hookup, Gas Dryer Hookup
Exterior
Exterior Feature Private Entrance, Private Yard
Garage Attached, Door- Multi, Garage, Two Car Garage, Workshop in Garage
Garage Spaces 2.0
Garage Description 2.0
Fence Wall
Utilities Available Electricity Connected, Natural Gas Connected, Phone Connected, Sewer Connected, Water Connected
View Y/N Yes
Water Access Desc Public
Roof Type Pitched, Shingle
Present Use Subdivision
Porch Open, Patio
Parking Type Attached, Door- Multi, Garage, Two Car Garage, Workshop in Garage
Private Pool No
Building
Lot Description Sprinklers In Rear, Lawn, Trees, Views
Faces South
Story 2
Entry Level Two,Multi/Split
Sewer Public Sewer
Water Public
Architectural Style Split-Level
Level or Stories Two, Multi/Split
New Construction No
Construction Status Resale
Schools
Elementary Schools Onate (Y)
Middle Schools Jackson
High Schools Eldorado
Others
Tax ID 102205937420041316
Acceptable Financing Cash, Conventional, FHA, VA Loan
Listing Terms Cash, Conventional, FHA, VA Loan
Financing Conventional
Read Less Info
Want to know what your home might be worth? Contact us for a FREE valuation!

Our team is ready to help you sell your home for the highest possible price ASAP







