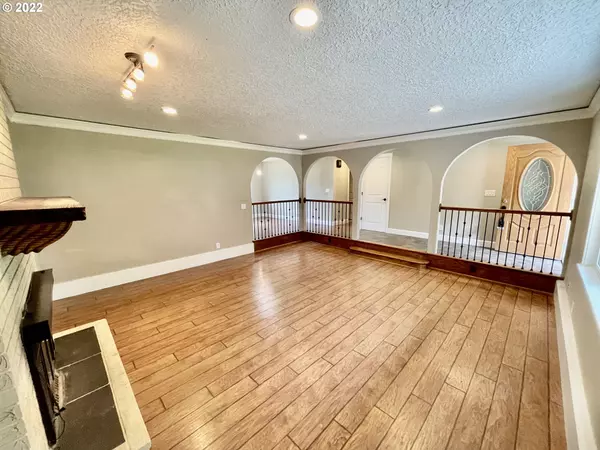Bought with Windermere/Crest Realty Co
$691,000
$699,990
1.3%For more information regarding the value of a property, please contact us for a free consultation.
3 Beds
2 Baths
1,800 SqFt
SOLD DATE : 09/07/2022
Key Details
Sold Price $691,000
Property Type Single Family Home
Sub Type Single Family Residence
Listing Status Sold
Purchase Type For Sale
Square Footage 1,800 sqft
Price per Sqft $383
Subdivision Brush Prairie/Hockinson
MLS Listing ID 22312266
Sold Date 09/07/22
Style Stories1, Ranch
Bedrooms 3
Full Baths 2
HOA Y/N No
Year Built 1973
Annual Tax Amount $5,225
Tax Year 2022
Lot Size 2.520 Acres
Property Description
Beautifully remodeled large single story on 2.5 useable acres with shop in sought after Brush prairie location. quiet dead end street. Open bright and light great-room features sunken living room with cozy fireplace. High end laminate throughout. Formal dining space with skylight. Remodeled kitchen with custom cabinets, granite counters, eating bar, pantry, travertine tile. family room, spacious master suite has remodeled bathroom, slider to patio, in-ground pool, Shop has two extra rooms.
Location
State WA
County Clark
Area _62
Zoning R-5
Rooms
Basement Crawl Space
Interior
Interior Features Garage Door Opener, Granite, Laminate Flooring, Separate Living Quarters Apartment Aux Living Unit
Heating Ductless
Cooling Other
Fireplaces Number 1
Fireplaces Type Wood Burning
Appliance Dishwasher, Disposal, Free Standing Refrigerator, Granite, Pantry, Range Hood, Tile
Exterior
Exterior Feature Covered Patio, Guest Quarters, Outbuilding, Patio, Pool, R V Parking, R V Boat Storage, Tool Shed, Workshop, Yard
Garage Attached, Detached
Garage Spaces 3.0
View Y/N true
View Territorial
Parking Type Driveway, R V Access Parking
Garage Yes
Building
Lot Description Level
Story 1
Foundation Concrete Perimeter
Sewer Septic Tank
Water Public Water
Level or Stories 1
New Construction No
Schools
Elementary Schools Tukes Valley
Middle Schools Tukes Valley
High Schools Battle Ground
Others
Senior Community No
Acceptable Financing Cash, Conventional, VALoan
Listing Terms Cash, Conventional, VALoan
Read Less Info
Want to know what your home might be worth? Contact us for a FREE valuation!

Our team is ready to help you sell your home for the highest possible price ASAP








