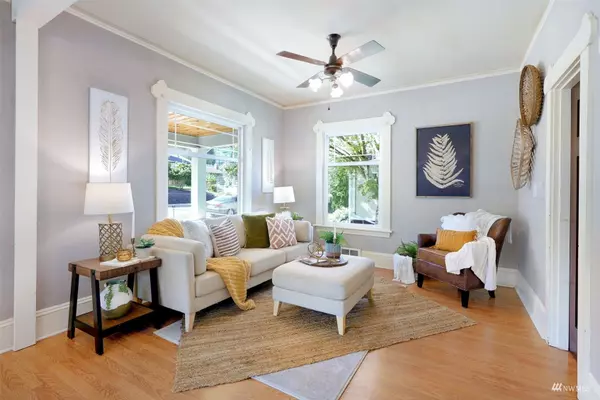Bought with RE/MAX Northwest Realtors
$580,000
$599,950
3.3%For more information regarding the value of a property, please contact us for a free consultation.
4 Beds
1.75 Baths
2,376 SqFt
SOLD DATE : 09/09/2022
Key Details
Sold Price $580,000
Property Type Single Family Home
Sub Type Residential
Listing Status Sold
Purchase Type For Sale
Square Footage 2,376 sqft
Price per Sqft $244
Subdivision Lowell
MLS Listing ID 1974282
Sold Date 09/09/22
Style 17 - 1 1/2 Stry w/Bsmt
Bedrooms 4
Full Baths 1
Year Built 1916
Annual Tax Amount $3,938
Lot Size 4,792 Sqft
Property Description
Beaming with character & opportunity, this quiet property welcomes you with a charming picket fence & a traditional covered front porch! You will love the original clawfoot tub, custom built-ins, & wainscotting! The easy floorplan flows effortlessly. The kitchen has ample cabinetry & SS appliances. The main floor also has a sunroom that would make a great mudroom or reading nook. Three bedrooms upstairs & a bathroom. The partially-finished basement includes a private entrance, a family room & multiple bonus spaces! Time will be well-spent outdoors in the fully-fenced yard. A detached garage is perfect for projects & storage! This Lowell neighborhood is moments to Downtown Everett & Snohomish, I-5, Boeing, & Lowell Riverfront Trail.
Location
State WA
County Snohomish
Area 740 - Everett/Mukilteo
Rooms
Basement Daylight, Finished, Partially Finished
Main Level Bedrooms 1
Interior
Interior Features Ceramic Tile, Hardwood, Wall to Wall Carpet, Laminate, Ceiling Fan(s), Double Pane/Storm Window, Dining Room, Walk-In Pantry
Flooring Ceramic Tile, Hardwood, Laminate, Carpet
Fireplaces Number 2
Fireplaces Type Wood Burning
Fireplace true
Appliance Dishwasher, Dryer, Microwave, Refrigerator, Stove/Range, Washer
Exterior
Exterior Feature Wood, Wood Products
Garage Spaces 1.0
Utilities Available High Speed Internet, Sewer Connected, Electricity Available, Wood
Amenities Available Deck, Fenced-Fully, High Speed Internet, Patio
Waterfront No
View Y/N Yes
View Territorial
Roof Type Composition
Parking Type Detached Garage, Off Street
Garage Yes
Building
Lot Description Alley, Paved
Sewer Sewer Connected
Water Public
New Construction No
Schools
Elementary Schools Lowell Elem
Middle Schools Evergreen Mid
High Schools Everett High
School District Everett
Others
Senior Community No
Acceptable Financing Cash Out, Conventional
Listing Terms Cash Out, Conventional
Read Less Info
Want to know what your home might be worth? Contact us for a FREE valuation!

Our team is ready to help you sell your home for the highest possible price ASAP

"Three Trees" icon indicates a listing provided courtesy of NWMLS.







