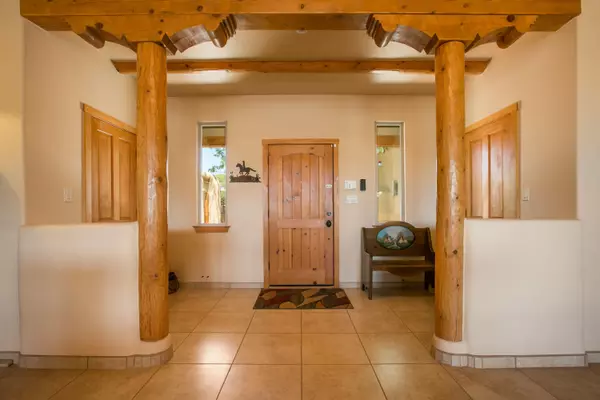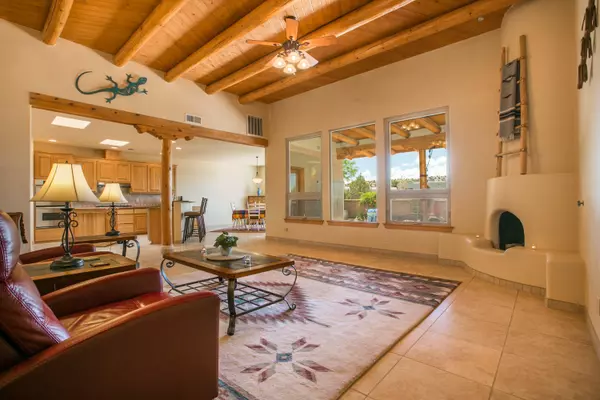Bought with American Realty
$665,000
$665,000
For more information regarding the value of a property, please contact us for a free consultation.
3 Beds
3 Baths
2,933 SqFt
SOLD DATE : 09/16/2022
Key Details
Sold Price $665,000
Property Type Single Family Home
Sub Type Detached
Listing Status Sold
Purchase Type For Sale
Square Footage 2,933 sqft
Price per Sqft $226
MLS Listing ID 1017961
Sold Date 09/16/22
Style Pueblo
Bedrooms 3
Full Baths 2
Half Baths 1
Construction Status Resale
HOA Y/N No
Year Built 2007
Annual Tax Amount $3,090
Lot Size 0.760 Acres
Acres 0.76
Lot Dimensions Public Records
Property Description
Welcome to this fantastic property with 3 bedrooms + bonus room and quick freeway access located just 15 min to Albuquerque and 40 min to Santa Fe. You will be greeted throughout this home with spectacular views of the Sandia Mountains and natural light from the numerous windows and skylights. The long driveway leads to a large 3-car garage and a gated RV pad. The land features a variety of well-maintained, multi-colored shade trees and a variety of fruit trees. In addition, berries, grapes, wild native grasses, yucca, and cactus bring beauty and interest to the outdoor space all year long. Raised garden beds provide a canvas for your southwest gardening dreams to flourish. A charming flagstone front courtyard leads into a welcoming foyer.
Location
State NM
County Sandoval
Area 170 - Bernalillo/Algdones
Rooms
Ensuite Laundry Electric Dryer Hookup
Interior
Interior Features Beamed Ceilings, Bookcases, Ceiling Fan(s), Dual Sinks, High Ceilings, Home Office, Jetted Tub, Main Level Master, Skylights, Separate Shower, Utility Room, Walk- In Closet(s)
Laundry Location Electric Dryer Hookup
Heating Central, Forced Air, Multiple Heating Units
Cooling Refrigerated, 2 Units
Flooring Tile
Fireplaces Number 2
Fireplaces Type Custom, Gas Log, Kiva
Fireplace Yes
Appliance Built-In Gas Oven, Built-In Gas Range, Dryer, Dishwasher, Water Softener Owned, Washer
Laundry Electric Dryer Hookup
Exterior
Exterior Feature Courtyard, Privacy Wall, Private Yard, R V Parking/ R V Hookup, Private Entrance
Garage Attached, Garage, Garage Door Opener, Workshop in Garage
Garage Spaces 3.0
Garage Description 3.0
Fence Wall
Utilities Available Electricity Available, Water Available
View Y/N Yes
Water Access Desc Private,Well
Roof Type Flat, Tar/ Gravel
Porch Open, Patio
Parking Type Attached, Garage, Garage Door Opener, Workshop in Garage
Private Pool No
Building
Lot Description Landscaped, Trees, Views
Faces West
Story 1
Entry Level One
Sewer Septic Tank
Water Private, Well
Architectural Style Pueblo
Level or Stories One
New Construction No
Construction Status Resale
Others
Tax ID 1024078381075
Acceptable Financing Cash, Conventional, VA Loan
Listing Terms Cash, Conventional, VA Loan
Financing Conventional
Read Less Info
Want to know what your home might be worth? Contact us for a FREE valuation!

Our team is ready to help you sell your home for the highest possible price ASAP







