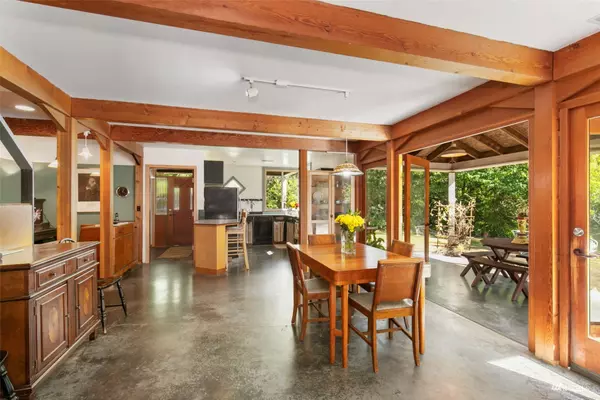Bought with COMPASS
$937,000
$795,000
17.9%For more information regarding the value of a property, please contact us for a free consultation.
3 Beds
2 Baths
2,304 SqFt
SOLD DATE : 09/20/2022
Key Details
Sold Price $937,000
Property Type Single Family Home
Sub Type Residential
Listing Status Sold
Purchase Type For Sale
Square Footage 2,304 sqft
Price per Sqft $406
Subdivision Fletcher Bay
MLS Listing ID 1984060
Sold Date 09/20/22
Style 11 - 1 1/2 Story
Bedrooms 3
Full Baths 2
Year Built 1986
Annual Tax Amount $914
Lot Size 2.480 Acres
Property Description
Classic Bainbridge charmer: this "yet-to-be-finished" custom built-home will be a great project for the right buyer. After you drive up the private road, passing lush greenery and arbors to the circular driveway, you see the oasis on acreage with a private reservoir shared by only 4 properties. Imagine paddling in your canoe (included with purchase) or sitting outside viewing the ducks. The sun-tempered cement, colored concrete floor makes this a true passive solar home. Upstairs boasts white-washed vaulted pine ceilings and you can find a loft, glass-doored bonus room, and an art studio which has been used as a darkroom. Downstairs boasts a large utility room, plenty of storage, foyer entrance, and glass doors leading to the sun porch.
Location
State WA
County Kitsap
Area 170 - Bainbridge Islan
Rooms
Basement None
Main Level Bedrooms 2
Interior
Interior Features Forced Air, Built-In Vacuum, Dining Room, French Doors, Walk-In Closet(s)
Fireplaces Number 1
Fireplaces Type Wood Burning
Fireplace true
Appliance Dishwasher, Dryer, Refrigerator, See Remarks, Stove/Range
Exterior
Exterior Feature Wood Products
Utilities Available Propane, Septic System, Electricity Available, Propane
Amenities Available Outbuildings, Propane, RV Parking
Waterfront Yes
Waterfront Description Jetty
View Y/N Yes
View Territorial
Roof Type Metal
Parking Type RV Parking, Driveway
Building
Lot Description Dead End Street, Dirt Road, Secluded
Builder Name owner
Sewer Septic Tank
Water Shared Well
New Construction No
Schools
School District Bainbridge Island
Others
Senior Community No
Acceptable Financing Cash Out, Conventional, VA Loan
Listing Terms Cash Out, Conventional, VA Loan
Read Less Info
Want to know what your home might be worth? Contact us for a FREE valuation!

Our team is ready to help you sell your home for the highest possible price ASAP

"Three Trees" icon indicates a listing provided courtesy of NWMLS.







