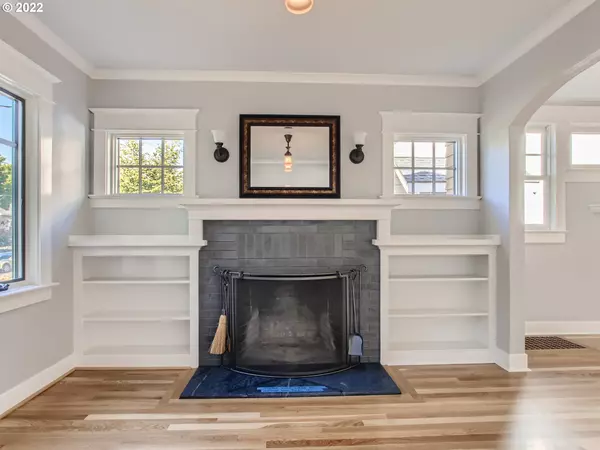Bought with Redfin
$695,000
$694,900
For more information regarding the value of a property, please contact us for a free consultation.
3 Beds
2 Baths
2,100 SqFt
SOLD DATE : 09/21/2022
Key Details
Sold Price $695,000
Property Type Single Family Home
Sub Type Single Family Residence
Listing Status Sold
Purchase Type For Sale
Square Footage 2,100 sqft
Price per Sqft $330
Subdivision Alameda / Irvington
MLS Listing ID 22389981
Sold Date 09/21/22
Style Bungalow
Bedrooms 3
Full Baths 2
HOA Y/N No
Year Built 1925
Annual Tax Amount $5,769
Tax Year 2021
Lot Size 3,920 Sqft
Property Description
If you care about the quality of workmanship, this home will delight you. Restored by a master-craftsman over the years. Honestly amazing. Brand new white oak floors & soapstone hearth,custom woodwork and new interior & exterior paint. New: bath, crown moulding, hardware and built-ins! Newer roof, insulation, 2x recommended earthquake straps etc. New soffits and siding around window updates. Anderson windows everywhere. Work done at the highest level
Location
State OR
County Multnomah
Area _142
Rooms
Basement Finished, Full Basement
Interior
Interior Features Garage Door Opener, Hardwood Floors, Wood Floors
Heating E N E R G Y S T A R Qualified Equipment, Forced Air90
Cooling Central Air
Fireplaces Number 1
Fireplaces Type Gas
Appliance Builtin Oven, Builtin Range, Convection Oven, Dishwasher, Disposal, Gas Appliances, Microwave
Exterior
Exterior Feature Deck, Dog Run, Fenced, Fire Pit, Garden, Patio, Porch, Raised Beds, Security Lights, Tool Shed, Workshop, Yard
Garage Detached, ExtraDeep, Oversized
Garage Spaces 1.0
View Y/N false
Roof Type Composition
Parking Type Driveway, Off Street
Garage Yes
Building
Lot Description Level
Story 3
Foundation Concrete Perimeter, Slab
Sewer Public Sewer
Water Public Water
Level or Stories 3
New Construction No
Schools
Elementary Schools Alameda
Middle Schools Beaumont
High Schools Grant
Others
Senior Community No
Acceptable Financing Cash, Conventional, VALoan
Listing Terms Cash, Conventional, VALoan
Read Less Info
Want to know what your home might be worth? Contact us for a FREE valuation!

Our team is ready to help you sell your home for the highest possible price ASAP








