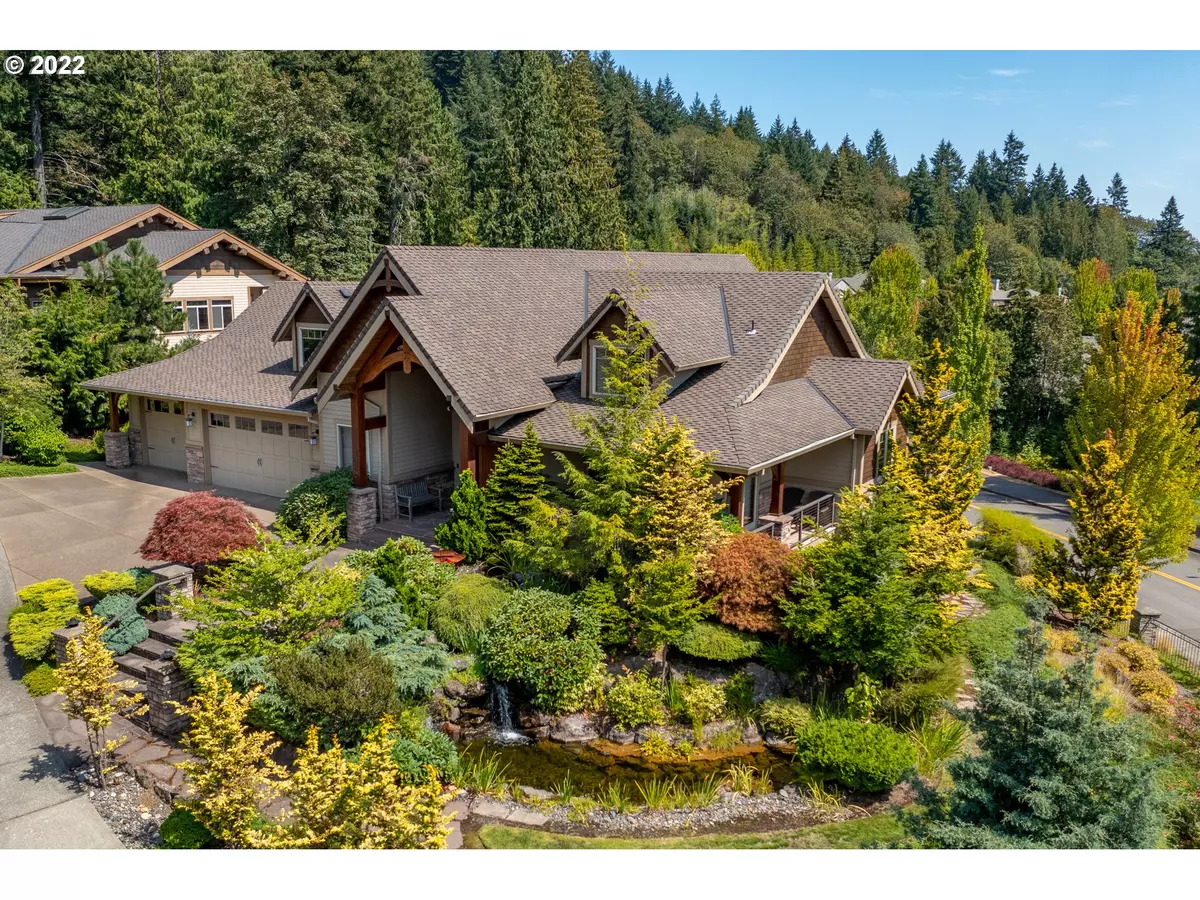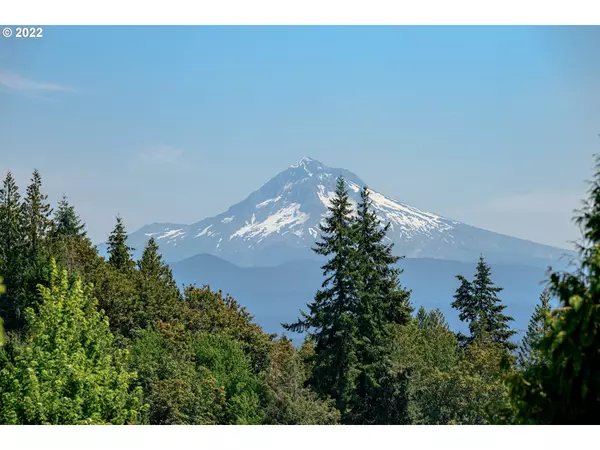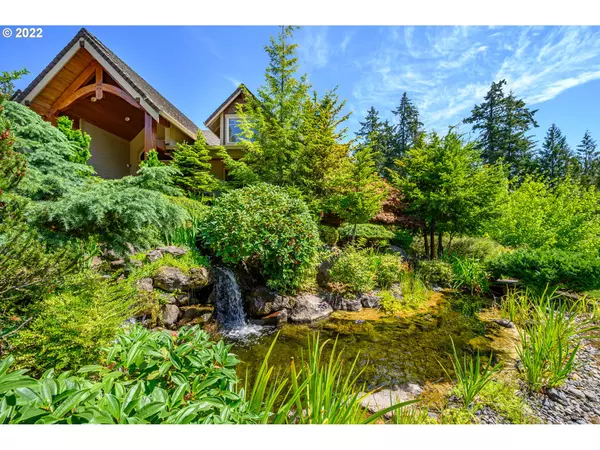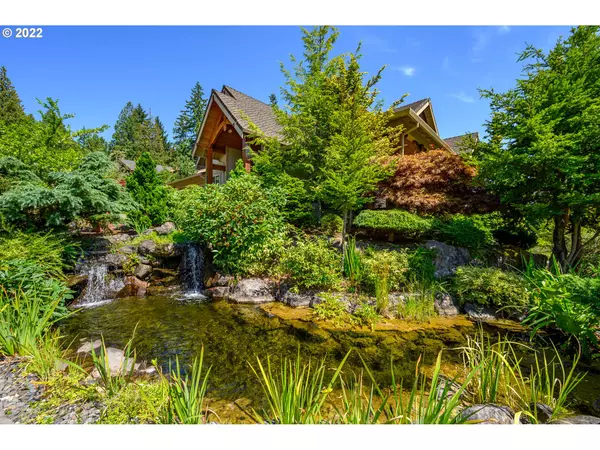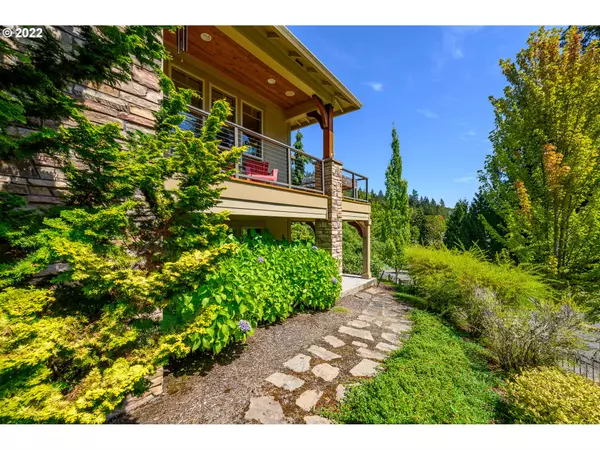Bought with RE/MAX Equity Group
$1,000,000
$1,100,000
9.1%For more information regarding the value of a property, please contact us for a free consultation.
3 Beds
2.1 Baths
4,133 SqFt
SOLD DATE : 09/30/2022
Key Details
Sold Price $1,000,000
Property Type Single Family Home
Sub Type Single Family Residence
Listing Status Sold
Purchase Type For Sale
Square Footage 4,133 sqft
Price per Sqft $241
Subdivision Country Club Estates
MLS Listing ID 22474718
Sold Date 09/30/22
Style Craftsman, Daylight Ranch
Bedrooms 3
Full Baths 2
Condo Fees $193
HOA Fees $64/qua
Year Built 2007
Annual Tax Amount $12,479
Tax Year 2021
Lot Size 0.430 Acres
Property Description
Builder's home with the perfect view of Mt. Hood. This is a high end custom built home; Mortenson beams thru-out, custom office, 2 built in desks, beautiful cabinetry, 3/4" walnut floors thru-out main level, 8' solid fir doors, fir trim. Bonus trusses above garage for storage. Hot tub off master. Sound and security system, 1050 sq ft deck with cable rails for unobstructed Mt. Hood and golf course view. Possible dual living, lower level has kitchenette, laundry, walk out slider. Exquisite Home!
Location
State OR
County Multnomah
Area _144
Rooms
Basement Daylight
Interior
Interior Features Garage Door Opener, Granite, Hardwood Floors, High Ceilings, Home Theater, Laundry, Sound System, Vaulted Ceiling, Wallto Wall Carpet, Washer Dryer
Heating Heat Pump
Cooling Heat Pump
Fireplaces Number 2
Fireplaces Type Gas
Appliance Builtin Oven, Builtin Refrigerator, Cooktop, Dishwasher, Gas Appliances, Granite, Instant Hot Water, Island, Microwave, Pantry, Plumbed For Ice Maker, Wine Cooler
Exterior
Exterior Feature Covered Deck, Covered Patio, Dog Run, Fenced, Fire Pit, Free Standing Hot Tub, Gas Hookup, Outdoor Fireplace, Sprinkler, Water Feature, Workshop
Garage Attached, ExtraDeep
Garage Spaces 3.0
View Golf Course, Mountain
Roof Type Composition
Parking Type Driveway, On Street
Garage Yes
Building
Lot Description Corner Lot, Sloped
Story 2
Foundation Concrete Perimeter, Slab
Sewer Public Sewer
Water Public Water
Level or Stories 2
Schools
Elementary Schools Hogan Cedars
Middle Schools Dexter Mccarty
High Schools Gresham
Others
Senior Community No
Acceptable Financing Cash, Conventional
Listing Terms Cash, Conventional
Read Less Info
Want to know what your home might be worth? Contact us for a FREE valuation!

Our team is ready to help you sell your home for the highest possible price ASAP



