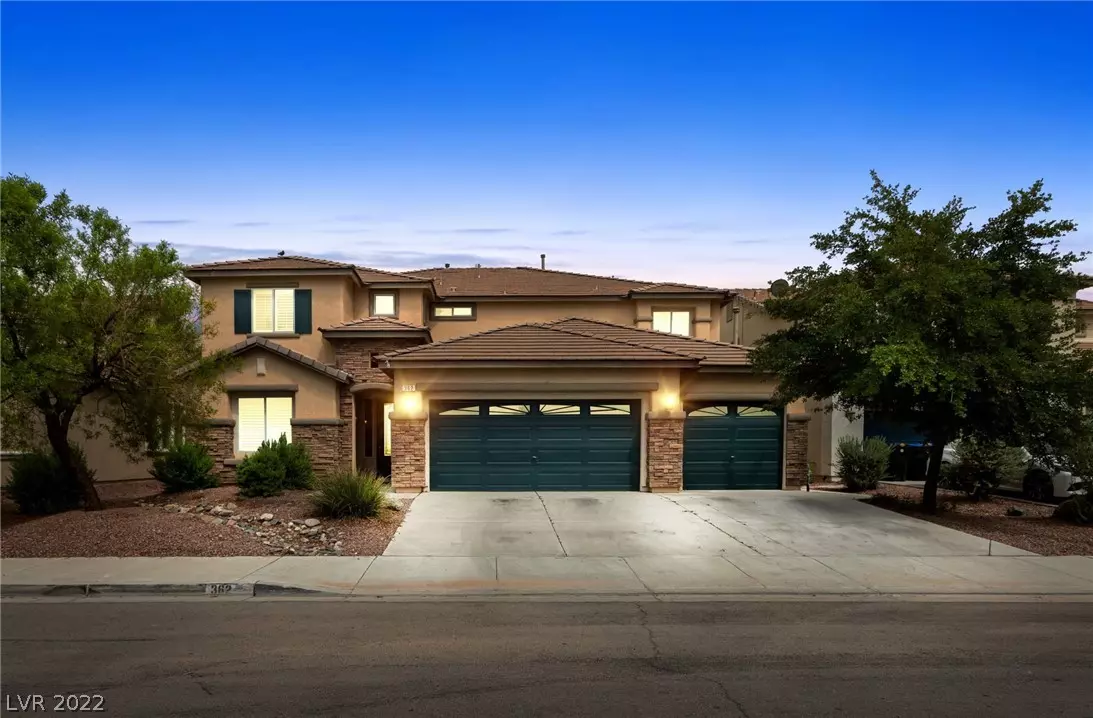$562,500
$575,000
2.2%For more information regarding the value of a property, please contact us for a free consultation.
5 Beds
4 Baths
3,668 SqFt
SOLD DATE : 09/30/2022
Key Details
Sold Price $562,500
Property Type Single Family Home
Sub Type Single Family Residence
Listing Status Sold
Purchase Type For Sale
Square Footage 3,668 sqft
Price per Sqft $153
Subdivision Indigo Run
MLS Listing ID 2427865
Sold Date 09/30/22
Style Two Story
Bedrooms 5
Full Baths 3
Half Baths 1
Construction Status RESALE
HOA Y/N Yes
Originating Board GLVAR
Year Built 2006
Annual Tax Amount $2,806
Lot Size 6,098 Sqft
Acres 0.14
Property Description
Welcome HOME! **3668 Sq.Ft., 5 BED, 4 BATH, 3 CAR GARAGE, 100% MOVE-IN READY!** Features Include: High-Ceilings, DOWNSTAIRS PRIMARY BEDROOM with HUGE DOUBLE WALK INS/VANITIES/SEPARATE TUB & SHOWER Combo, SECOND MASTER UPSTAIRS With WALK IN, Beveled Glass Front Door, Ceiling Fans, Tile Throughout, Carpet In The Bedrooms, Shutters, Recessed Dimmable Lighting, LOTS Of Storage Space, UPSTAIRS LOFT With Shutter Divider, OVERSIZED BALCONY With 2 Entry's, Jack N Jill For Bedrooms 4 & 5, Upgraded Light Fixtures, COVERED PATIO, Extra-High Rear Wall Along With Beautiful Palm Trees=Lots Of Privacy, No Front Neighbors, A Shed, Water Softener And Filtration System, Smart LG Washer/Dryer And Refrigerator(>4 Years Old), Smart Dishwasher(4 Months Old, 5 Year Warranty), Dual Smart Thermostats - Ecobee/Nest, Dual AC Units(>4 Years Old), Pre-Wired For Internet, AC In Garage, Sealed Garage Floor. DO NOT Miss Out On The Opportunity To Make This Beauty YOURS!
Location
State NV
County Clark County
Community Indigo Run
Zoning Single Family
Body of Water Public
Interior
Interior Features Bedroom on Main Level, Ceiling Fan(s), Primary Downstairs, Programmable Thermostat
Heating Central, Gas
Cooling Central Air, Electric
Flooring Carpet, Concrete
Furnishings Unfurnished
Window Features Double Pane Windows
Appliance Built-In Gas Oven, Double Oven, Dryer, Gas Cooktop, Disposal, Microwave, Refrigerator, Water Softener Owned, Water Purifier, Washer
Laundry Gas Dryer Hookup, Main Level
Exterior
Exterior Feature Porch, Patio, Private Yard
Garage Attached, Garage
Garage Spaces 3.0
Fence Block, Back Yard, Wrought Iron
Pool None
Utilities Available Cable Available
Roof Type Tile
Porch Patio, Porch
Parking Type Attached, Garage
Garage 1
Private Pool no
Building
Lot Description Desert Landscaping, Landscaped, < 1/4 Acre
Faces West
Story 2
Sewer Public Sewer
Water Public
Structure Type Frame,Stucco
Construction Status RESALE
Schools
Elementary Schools Morrow Sue H, Morrow Sue H
Middle Schools Brown B. Mahlon
High Schools Basic Academy
Others
HOA Name Indigo Run
HOA Fee Include Association Management
Tax ID 179-16-811-005
Acceptable Financing Cash, Conventional, FHA, VA Loan
Listing Terms Cash, Conventional, FHA, VA Loan
Financing Conventional
Read Less Info
Want to know what your home might be worth? Contact us for a FREE valuation!

Our team is ready to help you sell your home for the highest possible price ASAP

Copyright 2024 of the Las Vegas REALTORS®. All rights reserved.
Bought with Jose Francis • Nationwide Realty LLC







