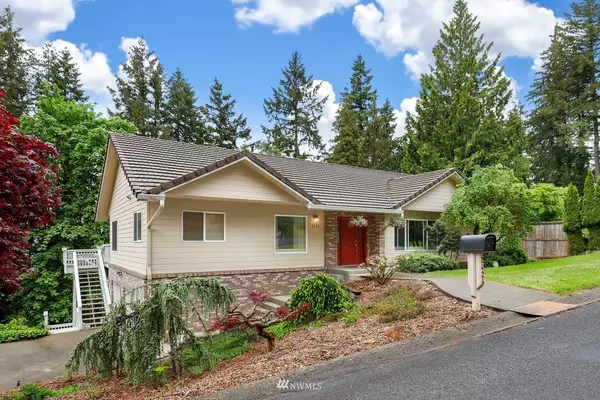Bought with Keller Williams-Premier Prtnrs
$565,000
$579,900
2.6%For more information regarding the value of a property, please contact us for a free consultation.
3 Beds
2.5 Baths
2,707 SqFt
SOLD DATE : 10/05/2022
Key Details
Sold Price $565,000
Property Type Single Family Home
Sub Type Residential
Listing Status Sold
Purchase Type For Sale
Square Footage 2,707 sqft
Price per Sqft $208
Subdivision Columbia Heights
MLS Listing ID 1939532
Sold Date 10/05/22
Style 16 - 1 Story w/Bsmnt.
Bedrooms 3
Full Baths 2
Half Baths 1
Year Built 1994
Annual Tax Amount $3,888
Lot Size 0.558 Acres
Property Description
ASSUMABLE VA LOAN 2.5% FIXED RATE! Over 1/2 Acre in COLUMBIA HEIGHTS EAST NEIGHBORHOOD! Sitting Pretty~ This lovely 3 bedroom + Den/4th Bed 2.5 bath home has over 2700 square feet of living, but you'll want to be sitting outside on your Upper TREX deck enjoying your view, relaxing by a fire table, & sharing your oasis! Recreation area in basement w/room for pool table w/wet bar area. Primary ensuite on main floor w/ boasts a large attached bath & elegant walk in closet. 50 year roof. Furnace recently serviced. New water heater 2017. Both full baths offer heated floors-LUXURY! Terra form foundation. Home Fire sprinkler system. Seller has assumable VA loan with fixed rate 2.5%. $275K Balance.
Location
State WA
County Cowlitz
Area 406 - Columbia Heights
Rooms
Basement Finished
Main Level Bedrooms 1
Interior
Interior Features Heat Pump, Ceramic Tile, Hardwood, Wall to Wall Carpet, Wet Bar, Bath Off Primary, Ceiling Fan(s), Double Pane/Storm Window, Dining Room, French Doors, Jetted Tub, Security System, Walk-In Pantry, Water Heater
Flooring Ceramic Tile, Hardwood, Vinyl, Carpet
Fireplaces Number 1
Fireplaces Type Gas
Fireplace true
Appliance Dishwasher, Dryer, Disposal, Microwave, Refrigerator, Stove/Range, Washer
Exterior
Exterior Feature Cement Planked, Wood
Garage Spaces 2.0
Utilities Available Sewer Connected, Electricity Available
Amenities Available Deck, Dog Run
Waterfront No
View Y/N Yes
View City, Territorial
Roof Type Tile
Parking Type Driveway, Attached Garage, Off Street
Garage Yes
Building
Lot Description Curbs, Paved
Story One
Sewer Sewer Connected
Water Public
Architectural Style Traditional
New Construction No
Schools
Elementary Schools Columbia Heights Ele
Middle Schools Monticello Mid
High Schools Mark Morris High
School District Longview
Others
Senior Community No
Acceptable Financing Assumable, Conventional, FHA, VA Loan
Listing Terms Assumable, Conventional, FHA, VA Loan
Read Less Info
Want to know what your home might be worth? Contact us for a FREE valuation!

Our team is ready to help you sell your home for the highest possible price ASAP

"Three Trees" icon indicates a listing provided courtesy of NWMLS.







