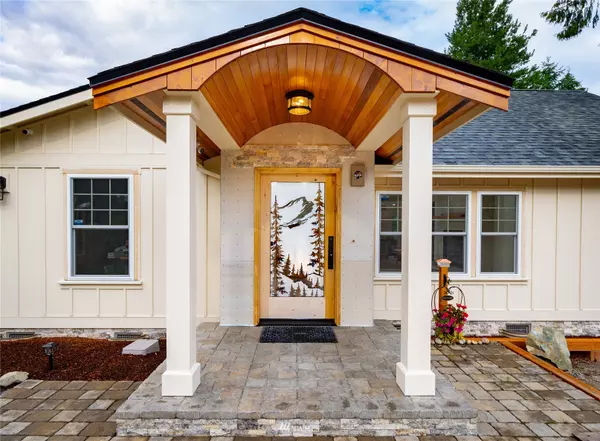Bought with Every Door Real Estate
$1,175,000
$1,175,000
For more information regarding the value of a property, please contact us for a free consultation.
3 Beds
2.75 Baths
1,824 SqFt
SOLD DATE : 10/05/2022
Key Details
Sold Price $1,175,000
Property Type Single Family Home
Sub Type Residential
Listing Status Sold
Purchase Type For Sale
Square Footage 1,824 sqft
Price per Sqft $644
Subdivision Ridgecrest
MLS Listing ID 1962829
Sold Date 10/05/22
Style 10 - 1 Story
Bedrooms 3
Full Baths 2
Construction Status Under Construction
Year Built 2022
Annual Tax Amount $6,106
Lot Size 10,469 Sqft
Property Description
Pass through the charming, gated entry of this nearly completed new construction, 3 bed, 3 ba rambler & be greeted by the 324 sf front patio, covered porch & custom knotty alder front door featuring a PNW scene. Inside boasts 1,800+ sf of stunning quality craftsmanship with a spacious & bright floor plan, farmhouse style & attention to detail throughout! Kitchen offers walnut counters, stone backsplash, SS appls, 6' isl. & French doors to the deck. Primary also has deck access + a walk-in closet & dual vanity in the ensuite bath. Almost 1/4 ac yard w/ plenty of room for gardening or play. Gas tankless H20 heater & heat pump. In the heart of coveted Ridgecrest neighborhood & close to future lt rail. Viewing by appt only (min 1 hr notice).
Location
State WA
County King
Area 720 - Lake Forest Park
Rooms
Main Level Bedrooms 3
Interior
Interior Features Forced Air, Heat Pump, Central A/C, HEPA Air Filtration, Ceramic Tile, Bath Off Primary, SMART Wired, Ceiling Fan(s), Double Pane/Storm Window, Dining Room, French Doors, Security System, Walk-In Pantry, Water Heater
Flooring Ceramic Tile, Vinyl Plank
Fireplaces Number 1
Fireplaces Type Gas
Fireplace true
Appliance Dishwasher, Double Oven, Disposal, Microwave, Refrigerator, Stove/Range
Exterior
Exterior Feature Cement Planked, Wood
Utilities Available Cable Connected, Sewer Connected, Electricity Available, Natural Gas Connected
Amenities Available Cable TV, Deck, Fenced-Fully, Patio
Waterfront No
View Y/N No
Roof Type Composition
Parking Type Driveway, Off Street
Building
Lot Description Adjacent to Public Land, Paved
Story One
Builder Name Scot Appert - BioHealthy Homes
Sewer Sewer Connected
Water Public
Architectural Style Craftsman
New Construction Yes
Construction Status Under Construction
Schools
Elementary Schools Ridgecrest Elem
Middle Schools Kellogg Mid
High Schools Shorecrest High
School District Shoreline
Others
Senior Community No
Acceptable Financing Cash Out, Conventional, FHA, VA Loan
Listing Terms Cash Out, Conventional, FHA, VA Loan
Read Less Info
Want to know what your home might be worth? Contact us for a FREE valuation!

Our team is ready to help you sell your home for the highest possible price ASAP

"Three Trees" icon indicates a listing provided courtesy of NWMLS.







