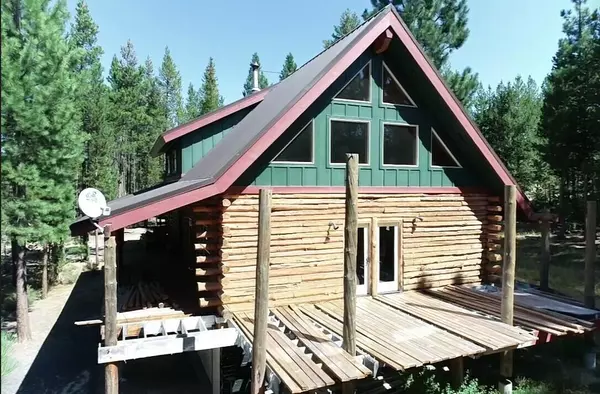$500,000
$539,000
7.2%For more information regarding the value of a property, please contact us for a free consultation.
3 Beds
3 Baths
3,388 SqFt
SOLD DATE : 10/12/2022
Key Details
Sold Price $500,000
Property Type Single Family Home
Sub Type Single Family Residence
Listing Status Sold
Purchase Type For Sale
Square Footage 3,388 sqft
Price per Sqft $147
Subdivision Tall Pine Estates
MLS Listing ID 220139585
Sold Date 10/12/22
Style Log
Bedrooms 3
Full Baths 2
Half Baths 1
Year Built 2003
Annual Tax Amount $1,174
Lot Size 4.110 Acres
Acres 4.11
Lot Dimensions 4.11
Property Description
OVER 350 Ft. of LITTLE DESCHUTES RIVER FRONTAGE literally runs through this 4.11 acre property!! 3 bdrm 2.5 bath log cabin features upper loft and bedroom overlooking the vaulted great room below. Main level master bedroom, radiant heated floors. 2 car garage with 512 sq unfinished basement that could be extra living area or storage for snowmobiles, quads. Fish for those German Browns or play in the river right from your own personal dock!! This is a must see property! Borders Shanda lumber co. land. With just a few finishing touches this home will be a beauty!! Price for an AS IS sale.
Location
State OR
County Klamath
Community Tall Pine Estates
Direction Hwy 58 heading West, go approx. 3 miles under the railroad trestle at top of hill turn R on FS rd 5825 (Gullick Rd). Go approx. 1 mi. stay to the right at Tall Pines Stay on Floating Point Rd.
Rooms
Basement Unfinished
Interior
Interior Features Ceiling Fan(s), Open Floorplan, Primary Downstairs, Solid Surface Counters
Heating Electric, Radiant, Wood
Cooling None
Exterior
Garage RV Access/Parking
Garage Spaces 2.0
Waterfront Yes
Waterfront Description Waterfront
Roof Type Metal
Parking Type RV Access/Parking
Total Parking Spaces 2
Garage Yes
Building
Lot Description Wooded
Entry Level Three Or More
Foundation Concrete Perimeter, Stemwall
Water Cistern, Well
Architectural Style Log
Structure Type Log
New Construction No
Schools
High Schools Gilchrist Jr/Sr High
Others
Senior Community No
Tax ID 808004
Acceptable Financing Cash, Conventional
Listing Terms Cash, Conventional
Special Listing Condition Standard
Read Less Info
Want to know what your home might be worth? Contact us for a FREE valuation!

Our team is ready to help you sell your home for the highest possible price ASAP








