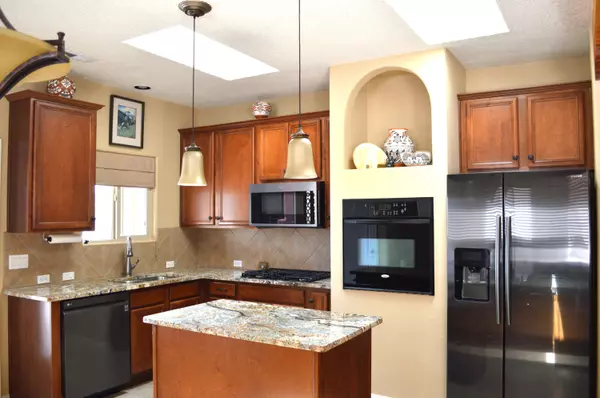Bought with Keller Williams Realty
$410,000
$410,000
For more information regarding the value of a property, please contact us for a free consultation.
2 Beds
2 Baths
1,409 SqFt
SOLD DATE : 10/20/2022
Key Details
Sold Price $410,000
Property Type Single Family Home
Sub Type Detached
Listing Status Sold
Purchase Type For Sale
Square Footage 1,409 sqft
Price per Sqft $290
Subdivision Alegria By Del Webb - The Orchards 3
MLS Listing ID 1022191
Sold Date 10/20/22
Style Pueblo
Bedrooms 2
Full Baths 2
Construction Status Resale
HOA Fees $1,980/mo
HOA Y/N Yes
Year Built 2006
Annual Tax Amount $2,451
Lot Size 4,791 Sqft
Acres 0.11
Lot Dimensions Public Records
Property Description
GORGEOUS VIEWS on this very livable home. Lovely great room concept with living, dining and kitchen combined. Custom gas log fireplace with nicho in Living Room. Kitchen includes lots of cabinetry, granite counter tops, pantry, stainless steel appliances & soft close cabinets. 2 BR, 2 BA w/ office which could be used as a 3rd BR. Enjoy the mountain view from the large covered patio and use the separate fireplace on those cold nights. Walk-in closets in master and second bedroom. New Central Forced Air system. Oversized 2 car garage. Club house, pool and exercise room in this Del Webb gated community.
Location
State NM
County Sandoval
Area 170 - Bernalillo/Algdones
Rooms
Ensuite Laundry Gas Dryer Hookup, Washer Hookup, Dryer Hookup, ElectricDryer Hookup
Interior
Interior Features Beamed Ceilings, Bathtub, Ceiling Fan(s), Dual Sinks, Great Room, Garden Tub/ Roman Tub, High Speed Internet, Home Office, Kitchen Island, Main Level Master, Pantry, Soaking Tub, Separate Shower, Cable T V, Walk- In Closet(s)
Laundry Location Gas Dryer Hookup,Washer Hookup,Dryer Hookup,ElectricDryer Hookup
Heating Central, Forced Air, Natural Gas
Cooling Refrigerated
Flooring Carpet, Tile
Fireplaces Number 1
Fireplaces Type Glass Doors, Gas Log
Fireplace Yes
Appliance Built-In Gas Oven, Built-In Gas Range, Cooktop, Dishwasher, Disposal, Microwave
Laundry Gas Dryer Hookup, Washer Hookup, Dryer Hookup, Electric Dryer Hookup
Exterior
Exterior Feature Private Yard
Garage Attached, Garage, Oversized
Garage Spaces 2.0
Garage Description 2.0
Fence Wall
Pool Community
Community Features Gated
Utilities Available Cable Connected, Electricity Connected, Natural Gas Connected, Phone Available, Sewer Connected, Water Connected
View Y/N Yes
Water Access Desc Public
Roof Type Bitumen, Flat
Accessibility Wheelchair Access
Porch Covered, Patio
Parking Type Attached, Garage, Oversized
Private Pool No
Building
Lot Description Landscaped, Planned Unit Development, Views, Xeriscape
Faces West
Story 1
Entry Level One
Sewer Public Sewer
Water Public
Architectural Style Pueblo
Level or Stories One
New Construction No
Construction Status Resale
Others
HOA Fee Include Clubhouse,Common Areas,Pool(s)
Senior Community Yes
Tax ID 1018073271186
Security Features Security System,Smoke Detector(s)
Acceptable Financing Cash, Conventional
Listing Terms Cash, Conventional
Financing Conventional
Read Less Info
Want to know what your home might be worth? Contact us for a FREE valuation!

Our team is ready to help you sell your home for the highest possible price ASAP







