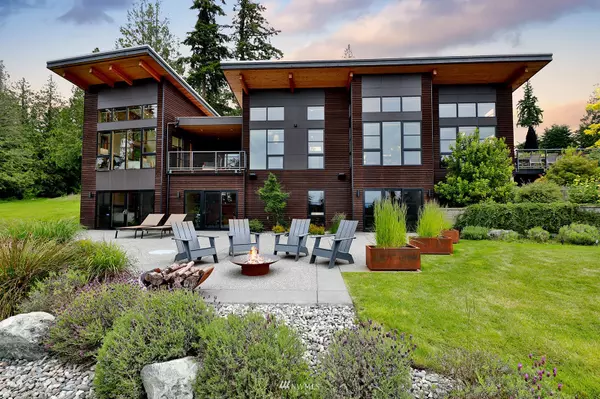Bought with Charlie Moore Realty
$2,200,000
$2,450,000
10.2%For more information regarding the value of a property, please contact us for a free consultation.
3 Beds
3 Baths
3,208 SqFt
SOLD DATE : 10/21/2022
Key Details
Sold Price $2,200,000
Property Type Single Family Home
Sub Type Residential
Listing Status Sold
Purchase Type For Sale
Square Footage 3,208 sqft
Price per Sqft $685
Subdivision Possession
MLS Listing ID 1953743
Sold Date 10/21/22
Style 16 - 1 Story w/Bsmnt.
Bedrooms 3
Full Baths 1
Half Baths 1
HOA Fees $41/ann
Year Built 2015
Annual Tax Amount $8,144
Lot Size 1.460 Acres
Lot Dimensions 169 x 416 x 178 x 357
Property Description
This Whidbey property is one-of-a-kind, exceptionally designed & built in harmony with the land, a true work of art. Featuring an open floor plan with vaulted ceilings & zero edge windows to enjoy unobstructed views of the Olympic Mts. against the backdrop of stunning sunsets from every room in the home. Well-appointed appliances, custom cabinets & a large kitchen island for gathering. The spacious primary suite is located on the main level with private access to the view balcony. Enjoy an out of this world sound experience in the TV room or entertain from your temp-controlled wine cellar. A car enthusiast’s dream awaits in the garage with custom finishings, flooring & car lift. Mature landscaping pops with color as it blends seamlessly.
Location
State WA
County Island
Area 811 - South Whidbey Is
Rooms
Basement Daylight, Finished
Main Level Bedrooms 1
Interior
Interior Features Heat Pump, Central A/C, HEPA Air Filtration, Ceramic Tile, Concrete, Hardwood, Wired for Generator, Bath Off Primary, Ceiling Fan(s), Double Pane/Storm Window, Dining Room, Security System, Vaulted Ceiling(s), Walk-In Closet(s), Water Heater
Flooring Ceramic Tile, Concrete, Hardwood
Fireplaces Number 1
Fireplaces Type Wood Burning
Fireplace true
Appliance Dishwasher, Dryer, Microwave, Refrigerator, Stove/Range, Washer
Exterior
Exterior Feature Metal/Vinyl, Wood
Garage Spaces 3.0
Community Features CCRs
Utilities Available High Speed Internet, Septic System, Electricity Available, Wood, Common Area Maintenance, Road Maintenance
Amenities Available Deck, Electric Car Charging, High Speed Internet, Patio, Shop, Sprinkler System
Waterfront No
View Y/N Yes
View Bay, Mountain(s), Sound, Territorial
Roof Type Metal
Parking Type Driveway, Attached Garage
Garage Yes
Building
Lot Description Corner Lot, Dead End Street, Paved
Story One
Builder Name Sound Construction
Sewer Septic Tank
Water Community
Architectural Style Northwest Contemporary
New Construction No
Schools
School District South Whidbey Island
Others
Senior Community No
Acceptable Financing Cash Out, Conventional
Listing Terms Cash Out, Conventional
Read Less Info
Want to know what your home might be worth? Contact us for a FREE valuation!

Our team is ready to help you sell your home for the highest possible price ASAP

"Three Trees" icon indicates a listing provided courtesy of NWMLS.







