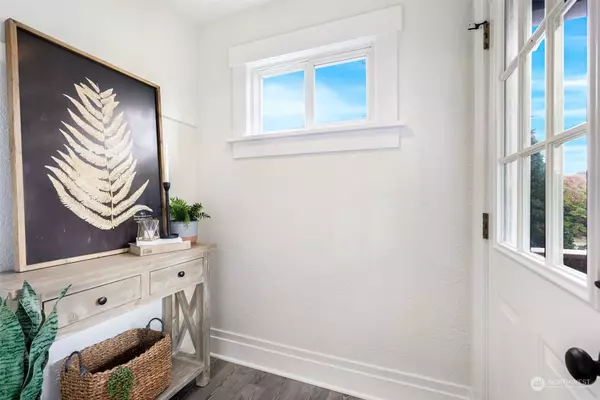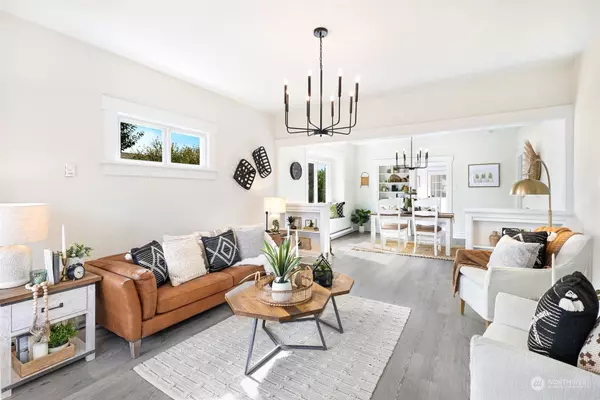Bought with John L Scott West Seattle
$558,000
$550,000
1.5%For more information regarding the value of a property, please contact us for a free consultation.
3 Beds
1 Bath
1,150 SqFt
SOLD DATE : 10/27/2022
Key Details
Sold Price $558,000
Property Type Single Family Home
Sub Type Residential
Listing Status Sold
Purchase Type For Sale
Square Footage 1,150 sqft
Price per Sqft $485
Subdivision North Everett
MLS Listing ID 2000006
Sold Date 10/27/22
Style 10 - 1 Story
Bedrooms 3
Full Baths 1
Year Built 1920
Annual Tax Amount $3,142
Lot Size 6,098 Sqft
Property Description
An extensive remodel to this beautiful 1920's historic craftsman bungalow enhanced it's original charm & craftsmanship! Let the inviting covered front porch welcome you into this one-of-a-kind home. LVP flooring, new millwork, & a fresh interior color palette will be your guide throughout, including all three bedrooms. Designer tile backsplash in the kitchen pairs perfectly with the quartz countertops & custom cabinets. The dining room features original custom built-ins. The nearby full bathroom boasts unique & luxury finishes. Spend time in the fully-fenced & beautifully landscaped backyard. A detached two-car garage is nearby. This gem provides quick access to I-5 & the best Everett offers, including parks & the Everett Waterfront!
Location
State WA
County Snohomish
Area 740 - Everett/Mukilteo
Rooms
Basement None
Main Level Bedrooms 3
Interior
Interior Features Ceramic Tile, Dining Room
Flooring Ceramic Tile, Vinyl Plank
Fireplace false
Appliance Dishwasher, Dryer, Disposal, Microwave, Refrigerator, Stove/Range, Washer
Exterior
Exterior Feature Cement/Concrete, Cement Planked, Wood Products
Garage Spaces 1.0
Utilities Available High Speed Internet, Sewer Connected, Electricity Available
Amenities Available Fenced-Fully, High Speed Internet
Waterfront No
View Y/N Yes
View Territorial
Roof Type Composition
Parking Type Detached Garage, Off Street
Garage Yes
Building
Lot Description Alley, Curbs, Paved, Sidewalk
Story One
Sewer Sewer Connected
Water Public
New Construction No
Schools
Elementary Schools Garfield Elem
Middle Schools North Mid
High Schools Everett High
School District Everett
Others
Senior Community No
Acceptable Financing Cash Out, Conventional, FHA, VA Loan
Listing Terms Cash Out, Conventional, FHA, VA Loan
Read Less Info
Want to know what your home might be worth? Contact us for a FREE valuation!

Our team is ready to help you sell your home for the highest possible price ASAP

"Three Trees" icon indicates a listing provided courtesy of NWMLS.







