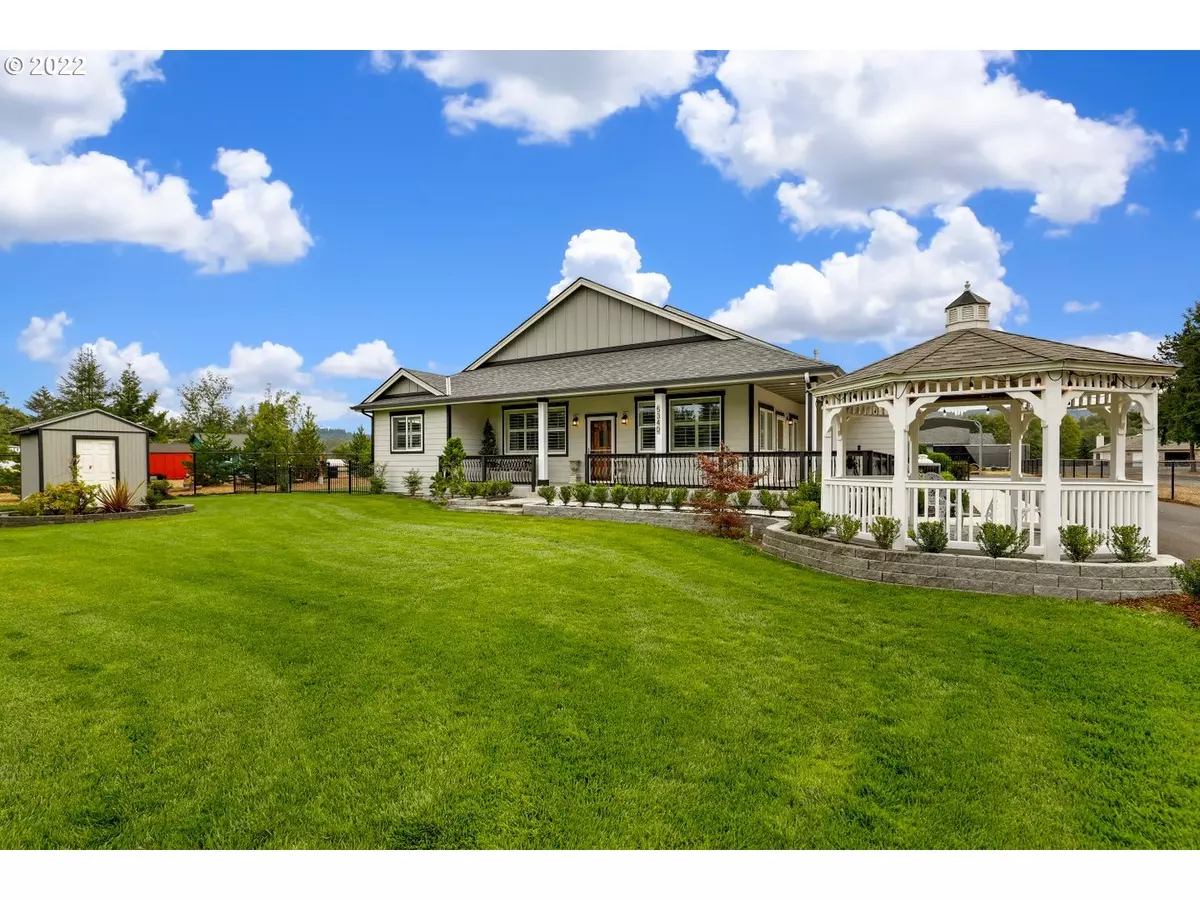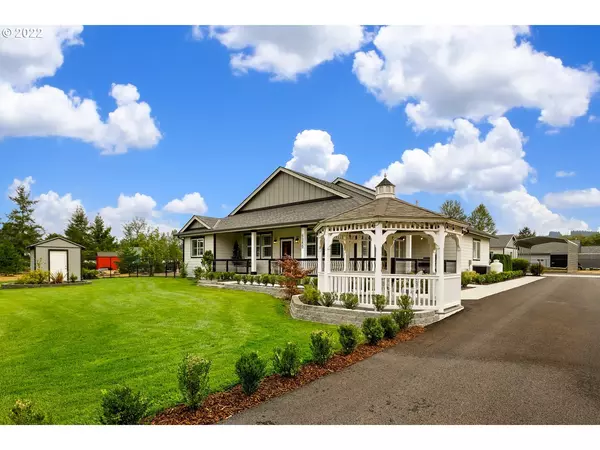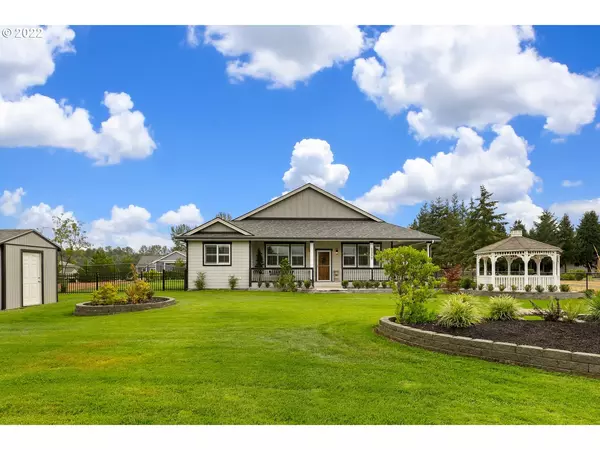Bought with Coldwell Banker Bain
$649,900
$649,900
For more information regarding the value of a property, please contact us for a free consultation.
3 Beds
2 Baths
1,555 SqFt
SOLD DATE : 10/31/2022
Key Details
Sold Price $649,900
Property Type Single Family Home
Sub Type Single Family Residence
Listing Status Sold
Purchase Type For Sale
Square Footage 1,555 sqft
Price per Sqft $417
Subdivision Westside Hwy
MLS Listing ID 22032690
Sold Date 10/31/22
Style Stories1, Craftsman
Bedrooms 3
Full Baths 2
HOA Y/N No
Year Built 2020
Annual Tax Amount $3,412
Tax Year 2022
Lot Size 0.750 Acres
Property Description
Custom ONE Story Home Minutes From Quaint Downtown Castle Rock, I-5, & Cowlitz River Boat Launch. Elegant Gated Entry, Fully Fenced, Attached Oversized 2 Car Garage PLUS Finished Detached 28 x 32 Shop with 14? Ceilings, all on .75 acres! Doesn?t get much better than this! The Home Has 9? Ceilings Throughout! Kitchen Boasts Quartz Counters, Solid Maple Cabinets with Glass Fronts. Separate 36? Wide Hallway Leading To Large Primary Ensuite With Walk In Closet, Travertine Walk In Shower. Must See
Location
State WA
County Cowlitz
Area _82
Zoning Res
Rooms
Basement None
Interior
Interior Features Garage Door Opener, High Ceilings, High Speed Internet, Laminate Flooring, Laundry, Quartz, Sound System, Washer Dryer
Heating Ceiling, Forced Air, Heat Pump
Cooling Heat Pump
Appliance Butlers Pantry, Cook Island, Cooktop, Dishwasher, Disposal, Double Oven, Free Standing Refrigerator, Microwave, Plumbed For Ice Maker, Quartz, Range Hood, Stainless Steel Appliance
Exterior
Exterior Feature Covered Patio, Fenced, Fire Pit, Garden, Gazebo, Porch, Raised Beds, R V Boat Storage, Second Garage, Sprinkler, Storm Door, Yard
Garage Attached, Detached, Oversized
Garage Spaces 5.0
View Y/N true
View Territorial
Roof Type Composition
Parking Type Driveway, R V Access Parking
Garage Yes
Building
Lot Description Gated, Level
Story 1
Foundation Concrete Perimeter
Sewer Septic Tank
Water Private, Well
Level or Stories 1
New Construction No
Schools
Elementary Schools Castle Rock
Middle Schools Castle Rock
High Schools Castle Rock
Others
Senior Community No
Acceptable Financing Conventional, FHA, VALoan
Listing Terms Conventional, FHA, VALoan
Read Less Info
Want to know what your home might be worth? Contact us for a FREE valuation!

Our team is ready to help you sell your home for the highest possible price ASAP








