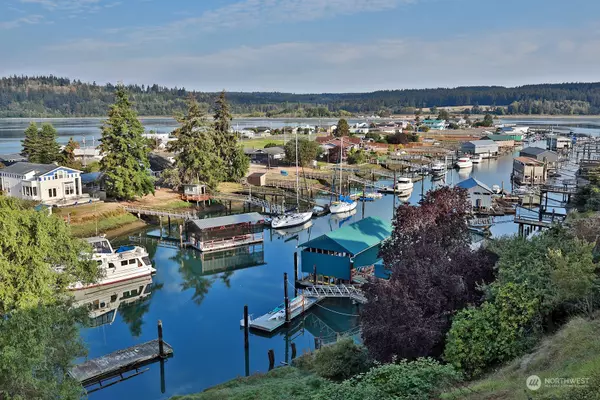Bought with Fathom Realty WA, LLC
$763,000
$800,000
4.6%For more information regarding the value of a property, please contact us for a free consultation.
2 Beds
2.5 Baths
2,510 SqFt
SOLD DATE : 11/03/2022
Key Details
Sold Price $763,000
Property Type Single Family Home
Sub Type Residential
Listing Status Sold
Purchase Type For Sale
Square Footage 2,510 sqft
Price per Sqft $303
Subdivision Sandy Hook
MLS Listing ID 2002203
Sold Date 11/03/22
Style 16 - 1 Story w/Bsmnt.
Bedrooms 2
Full Baths 1
HOA Fees $141/ann
Year Built 1973
Annual Tax Amount $4,090
Lot Size 5,700 Sqft
Lot Dimensions 57 x 201 x 61 x 196
Property Description
Whidbey Island's Sandy Hook waterfront community get away with canal dock, Cultus Bay water views to Admiralty Inlet shipping lanes & the Olympic mountains, expansive view deck, view hot tub and fenced courtyard entry. Spacious yet cozy with open floor plan, dramatic vaulted ceilings, rich laminate floors, fireplace, wrap around view windows, slider to deck, vaulted main level master suite & laundry. Lower level walk out, daylight basement to private, water view hot tub & path to private canal dock. Enjoy the community swimming pool & club house, private expansive beach, picnic area, boat launch, sport courts, meandering neighborhood, stunning sunset vistas and wide open night sky----Jupiter is lighting it up right now!
Location
State WA
County Island
Area 811 - South Whidbey Is
Rooms
Basement Daylight, Finished
Main Level Bedrooms 1
Interior
Interior Features Forced Air, Ceramic Tile, Concrete, Laminate, Wall to Wall Carpet, Bath Off Primary, Double Pane/Storm Window, Dining Room, Loft, Skylight(s), Vaulted Ceiling(s), Walk-In Closet(s), Walk-In Pantry, Water Heater
Flooring Ceramic Tile, Concrete, Laminate, Vinyl, Carpet
Fireplaces Number 1
Fireplaces Type Gas
Fireplace true
Appliance Dishwasher, Dryer, Refrigerator, Stove/Range, Washer
Exterior
Exterior Feature Wood
Garage Spaces 2.0
Community Features Boat Launch, CCRs, Club House, Community Waterfront/Pvt Beach, Park, Playground, Tennis Courts
Utilities Available Cable Connected, High Speed Internet, Septic System, Electricity Available, Propane, Common Area Maintenance
Amenities Available Cable TV, Deck, Dock, Fenced-Partially, High Speed Internet, Moorage
Waterfront Yes
Waterfront Description Bank-Low, Bulkhead, Canal Access, Saltwater, Sound
View Y/N Yes
View Bay, Canal, Mountain(s), Sound, Territorial
Roof Type Composition
Parking Type Attached Garage
Garage Yes
Building
Lot Description Dead End Street, Paved
Story One
Sewer Septic Tank
Water Community
New Construction No
Schools
Elementary Schools So. Whidbey Intermed
Middle Schools South Whidbey Middle
High Schools So. Whidbey High
School District South Whidbey Island
Others
Senior Community No
Acceptable Financing Cash Out, Conventional
Listing Terms Cash Out, Conventional
Read Less Info
Want to know what your home might be worth? Contact us for a FREE valuation!

Our team is ready to help you sell your home for the highest possible price ASAP

"Three Trees" icon indicates a listing provided courtesy of NWMLS.







