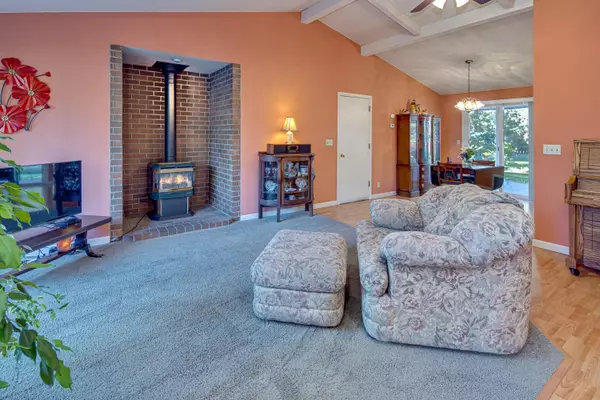$555,000
$550,000
0.9%For more information regarding the value of a property, please contact us for a free consultation.
3 Beds
2 Baths
1,157 SqFt
SOLD DATE : 11/09/2022
Key Details
Sold Price $555,000
Property Type Single Family Home
Sub Type Single Family Residence
Listing Status Sold
Purchase Type For Sale
Square Footage 1,157 sqft
Price per Sqft $479
Subdivision Homestead
MLS Listing ID 220154660
Sold Date 11/09/22
Style Ranch
Bedrooms 3
Full Baths 2
Year Built 1979
Annual Tax Amount $2,622
Lot Size 0.340 Acres
Acres 0.34
Lot Dimensions 0.34
Property Description
Pride of ownership shines throughout this lovely property, from the walk up covered front porch to the fully fenced and beautifully landscaped backyard. This home offers vaulted ceilings through the living room, cozy natural gas stove with brick surround, forced air, attached two car garage and additional RV parking! The back deck is perfect for enjoying those sunny Central Oregon days, and there is a stub for a gas bbq or fireplace, adding to the functionality of this amazing backyard space. Storage shed at the back of the property, and graveled path to it for ease of use. This home has much to offer, and is in a great SW Bend location near schools, trails, Brookswood Plaza, and just a short drive to the Old Mill District. Welcome Home!
Location
State OR
County Deschutes
Community Homestead
Rooms
Basement None
Interior
Interior Features Ceiling Fan(s), Fiberglass Stall Shower, Laminate Counters, Linen Closet, Primary Downstairs, Shower/Tub Combo, Vaulted Ceiling(s)
Heating Electric, Forced Air
Cooling None
Fireplaces Type Gas, Living Room
Fireplace Yes
Window Features Double Pane Windows,Vinyl Frames
Exterior
Exterior Feature Deck
Garage Attached, Concrete, Garage Door Opener, RV Access/Parking
Garage Spaces 2.0
Community Features Gas Available
Roof Type Composition
Parking Type Attached, Concrete, Garage Door Opener, RV Access/Parking
Total Parking Spaces 2
Garage Yes
Building
Lot Description Drip System, Fenced, Landscaped, Level, Sprinkler Timer(s), Sprinklers In Front, Sprinklers In Rear
Entry Level One
Foundation Stemwall
Water Backflow Domestic, Backflow Irrigation, Public
Architectural Style Ranch
Structure Type Frame
New Construction No
Schools
High Schools Caldera High
Others
Senior Community No
Tax ID 150101
Security Features Carbon Monoxide Detector(s),Smoke Detector(s)
Acceptable Financing Cash, Conventional, FHA, VA Loan
Listing Terms Cash, Conventional, FHA, VA Loan
Special Listing Condition Standard
Read Less Info
Want to know what your home might be worth? Contact us for a FREE valuation!

Our team is ready to help you sell your home for the highest possible price ASAP








