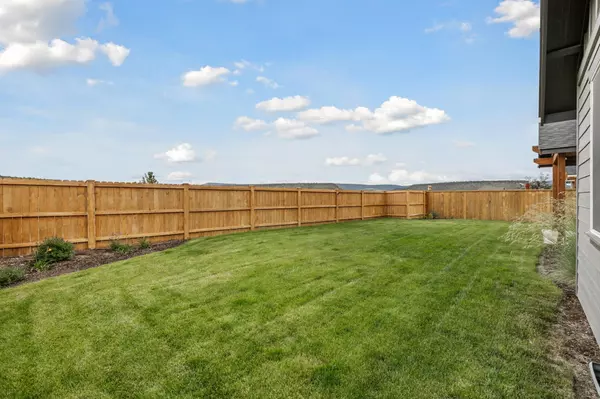$430,000
$450,000
4.4%For more information regarding the value of a property, please contact us for a free consultation.
3 Beds
2 Baths
1,743 SqFt
SOLD DATE : 11/09/2022
Key Details
Sold Price $430,000
Property Type Single Family Home
Sub Type Single Family Residence
Listing Status Sold
Purchase Type For Sale
Square Footage 1,743 sqft
Price per Sqft $246
Subdivision Ironhorse
MLS Listing ID 220146775
Sold Date 11/09/22
Style Northwest,Ranch
Bedrooms 3
Full Baths 2
HOA Fees $225
Year Built 2020
Annual Tax Amount $3,365
Lot Size 6,969 Sqft
Acres 0.16
Lot Dimensions 0.16
Property Description
Schedule your showing today at this stunning 1743 sqft frame-built single-level home located in the desirable Iron-horse community that has so much to offer. HOA is $18,75/month. It has an open floor plan with vaulted ceiling in the great room, a gas fireplace, a kitchen island, stainless steel appliances, solid quartz counters, laminate through the main living areas, carpet in all 3 bedrooms, and a tiled primary bathroom shower! This floor plan lives large. It also has a beautifully landscaped yard with a front and rear in-ground sprinkler system, the rear yard is fully fenced with an east-facing covered patio for outdoor entertaining and behind the fence side yard parking area. The nearby Barnes Butte trails provide endless biking and hiking.
Location
State OR
County Crook
Community Ironhorse
Direction Head east on NE 3rd, Turn left onto NE Combs Flat Rd, Turn left onto NE Whistle Way, Turn left at the 1st cross street onto NE Trestle St.
Rooms
Basement None
Interior
Interior Features Ceiling Fan(s), Kitchen Island, Open Floorplan, Pantry, Shower/Tub Combo, Tile Shower, Vaulted Ceiling(s), Walk-In Closet(s)
Heating Natural Gas
Cooling Central Air, Heat Pump
Fireplaces Type Gas
Fireplace Yes
Exterior
Exterior Feature Deck
Garage Concrete, Garage Door Opener, Gravel, RV Access/Parking, Storage
Garage Spaces 2.0
Amenities Available Snow Removal
Roof Type Composition
Parking Type Concrete, Garage Door Opener, Gravel, RV Access/Parking, Storage
Total Parking Spaces 2
Garage Yes
Building
Lot Description Fenced, Landscaped, Level, Sprinkler Timer(s), Sprinklers In Front, Sprinklers In Rear
Entry Level One
Foundation Stemwall
Water Public
Architectural Style Northwest, Ranch
Structure Type Frame
New Construction No
Schools
High Schools Crook County High
Others
Senior Community No
Tax ID 18278
Security Features Carbon Monoxide Detector(s),Smoke Detector(s)
Acceptable Financing Cash, Conventional, FHA, VA Loan
Listing Terms Cash, Conventional, FHA, VA Loan
Special Listing Condition Standard
Read Less Info
Want to know what your home might be worth? Contact us for a FREE valuation!

Our team is ready to help you sell your home for the highest possible price ASAP








