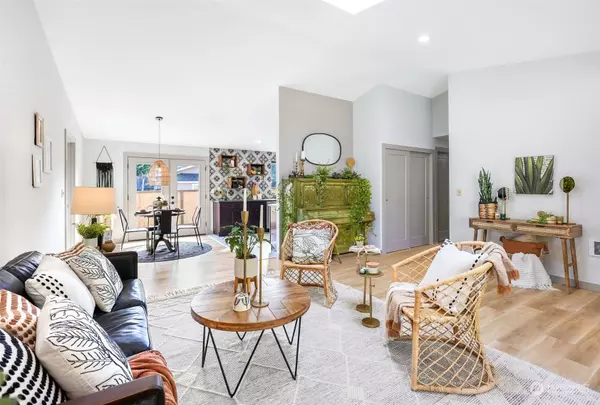Bought with Keller Williams Realty Bothell
$575,000
$575,000
For more information regarding the value of a property, please contact us for a free consultation.
3 Beds
1.5 Baths
1,240 SqFt
SOLD DATE : 11/15/2022
Key Details
Sold Price $575,000
Property Type Single Family Home
Sub Type Residential
Listing Status Sold
Purchase Type For Sale
Square Footage 1,240 sqft
Price per Sqft $463
Subdivision North Lake Stevens
MLS Listing ID 2003269
Sold Date 11/15/22
Style 10 - 1 Story
Bedrooms 3
Full Baths 1
Half Baths 1
Year Built 1986
Annual Tax Amount $402
Lot Size 0.340 Acres
Property Description
This freshly renovated Lake Stevens rambler brings you earthy-bohemian charm & expert design! Extensive updates begin outside, with new landscaping, exterior paint & roof. Updates inside include stunning LVP & tile floors, modern fixtures & hardware & fresh color palette. The vaulted ceilings & easy floor plan create an inviting atmosphere. The custom kitchen wows with its impressive designer finishes/materials & luxury SS appliances. The primary bedroom boasts a custom closet system & a luxurious ensuite. All this, plus an updated guest bathroom, two-car garage with storage, mudroom, & an expansive yard. This home provides unparalleled access to nearly everything–shopping/restaurants, Lake Stevens schools, Lundeen Park, & so much more!
Location
State WA
County Snohomish
Area 760 - Northeast Snohom
Rooms
Basement None
Main Level Bedrooms 3
Interior
Interior Features Ceramic Tile, Bath Off Primary, Double Pane/Storm Window, Skylight(s), Vaulted Ceiling(s), Walk-In Closet(s), Walk-In Pantry
Flooring Ceramic Tile, Vinyl Plank
Fireplace false
Appliance Dishwasher, Dryer, Microwave, Refrigerator, Stove/Range, Washer
Exterior
Exterior Feature Brick, Wood
Garage Spaces 4.0
Utilities Available Septic System, Electricity Available
Amenities Available Fenced-Partially, RV Parking
Waterfront No
View Y/N Yes
View Territorial
Roof Type Composition
Parking Type RV Parking, Attached Carport, Driveway, Attached Garage
Garage Yes
Building
Lot Description Corner Lot, Dirt Road, Paved
Story One
Sewer Septic Tank
Water Public
New Construction No
Schools
Elementary Schools Glenwood Elem
Middle Schools North Lake Mid
High Schools Lake Stevens Snr Hig
School District Lake Stevens
Others
Senior Community No
Acceptable Financing Cash Out, Conventional, FHA, VA Loan
Listing Terms Cash Out, Conventional, FHA, VA Loan
Read Less Info
Want to know what your home might be worth? Contact us for a FREE valuation!

Our team is ready to help you sell your home for the highest possible price ASAP

"Three Trees" icon indicates a listing provided courtesy of NWMLS.







