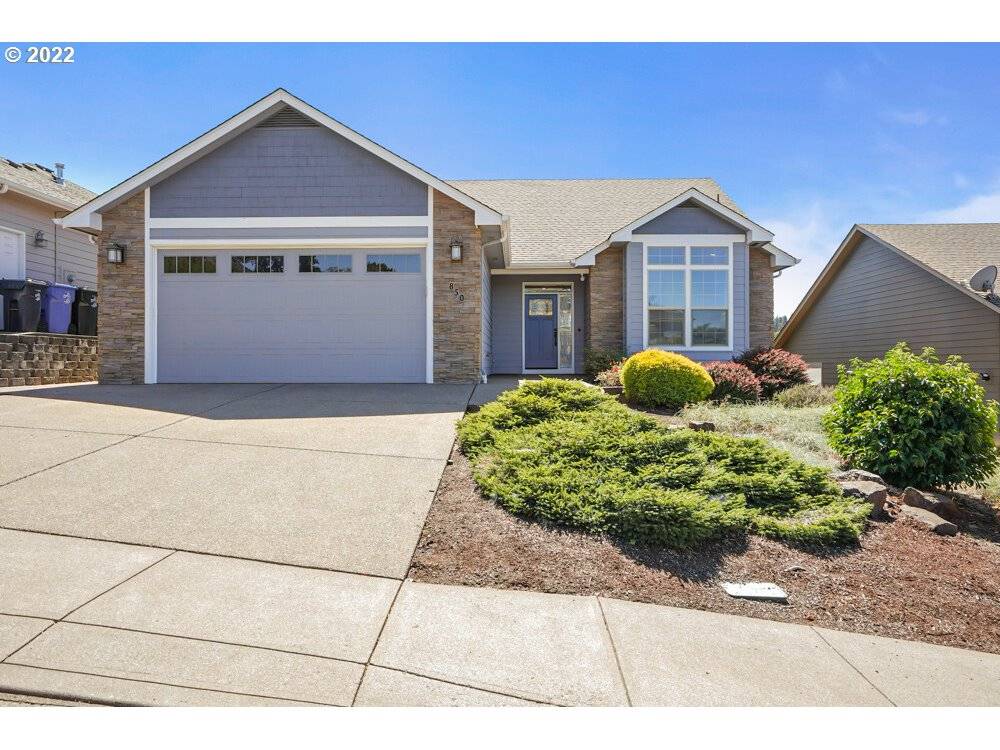Bought with Coldwell Banker Mountain West
$509,000
$510,000
0.2%For more information regarding the value of a property, please contact us for a free consultation.
4 Beds
2 Baths
1,924 SqFt
SOLD DATE : 11/22/2022
Key Details
Sold Price $509,000
Property Type Single Family Home
Sub Type Single Family Residence
Listing Status Sold
Purchase Type For Sale
Square Footage 1,924 sqft
Price per Sqft $264
Subdivision Carmelcrest
MLS Listing ID 22138214
Sold Date 11/22/22
Style Stories1
Bedrooms 4
Full Baths 2
HOA Y/N No
Year Built 2007
Annual Tax Amount $5,469
Tax Year 2021
Lot Size 6,534 Sqft
Property Sub-Type Single Family Residence
Property Description
Immaculate single story is virtually stepless, includes Large 4th bdrm or Den/office w/built-in desk, vaulted ceiling & stunning mahogany entrance doors. Gorgeous white oak floors thruout, Spacious Great Room floor plan is flooded w/light. Add'l features: wired for surround-sound, AC, Sink in Garage, Gas Fireplace, Sprinklers.Low maintenance yard w/large deck makes this a very care-free home. Original Owner
Location
State OR
County Marion
Area _172
Zoning RS
Rooms
Basement None
Interior
Interior Features Garage Door Opener, Hardwood Floors, High Ceilings, Laundry, Soaking Tub, Solar Tube, Vaulted Ceiling, Wood Floors
Heating Forced Air
Cooling Central Air
Fireplaces Number 1
Fireplaces Type Gas, Insert
Appliance Builtin Range, Dishwasher, Disposal, Free Standing Refrigerator, Granite, Island, Microwave, Pantry, Stainless Steel Appliance
Exterior
Exterior Feature Deck, Sprinkler
Parking Features Attached
Garage Spaces 2.0
View Y/N true
View Territorial
Roof Type Composition
Accessibility MinimalSteps, OneLevel
Garage Yes
Building
Lot Description Cul_de_sac
Story 1
Foundation Concrete Perimeter
Sewer Public Sewer
Water Public Water
Level or Stories 1
New Construction No
Schools
Elementary Schools Sumpter
Middle Schools Crossler
High Schools Sprague
Others
Senior Community No
Acceptable Financing Cash, Conventional
Listing Terms Cash, Conventional
Read Less Info
Want to know what your home might be worth? Contact us for a FREE valuation!

Our team is ready to help you sell your home for the highest possible price ASAP







