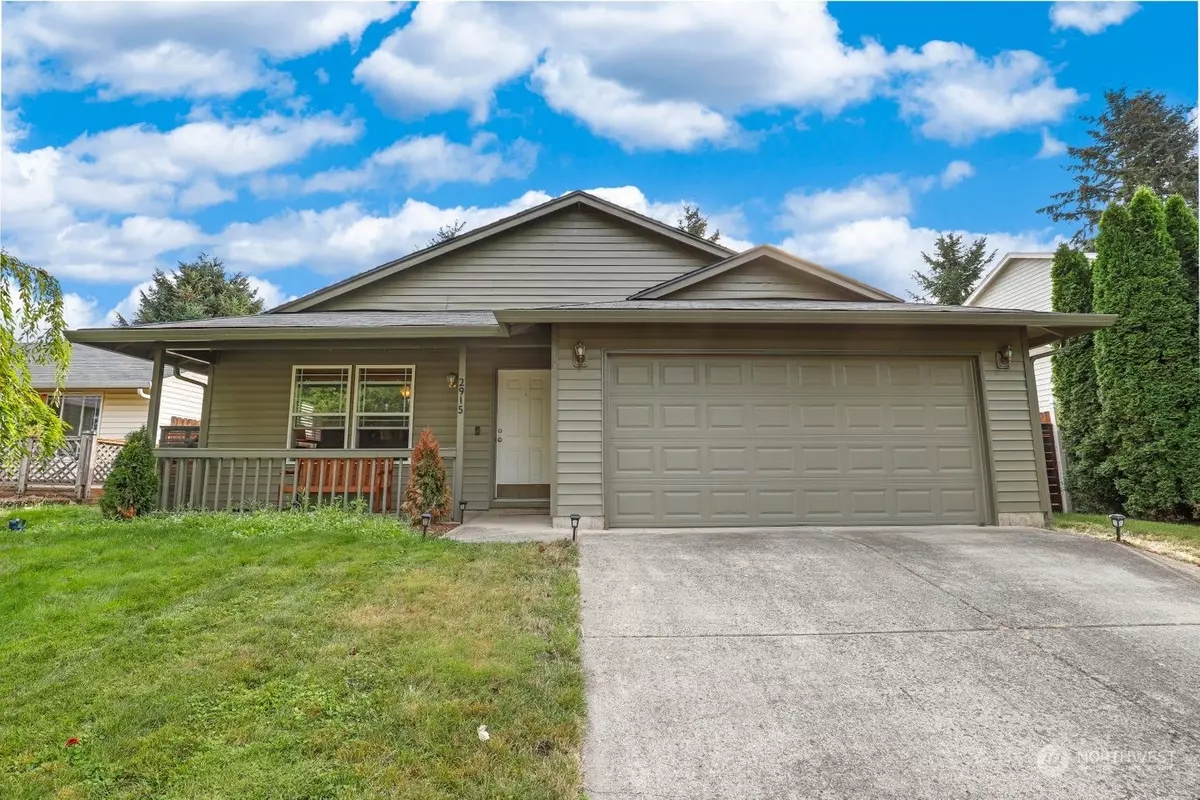Bought with ZNonMember-Office-MLS
$445,000
$449,900
1.1%For more information regarding the value of a property, please contact us for a free consultation.
3 Beds
2 Baths
1,373 SqFt
SOLD DATE : 12/08/2022
Key Details
Sold Price $445,000
Property Type Single Family Home
Sub Type Residential
Listing Status Sold
Purchase Type For Sale
Square Footage 1,373 sqft
Price per Sqft $324
Subdivision Orchards
MLS Listing ID 1996050
Sold Date 12/08/22
Style 10 - 1 Story
Bedrooms 3
Full Baths 2
Year Built 2002
Annual Tax Amount $3,554
Lot Size 5,969 Sqft
Property Description
Beautifully maintained spacious single level ranch with A/C, a huge backyard, and located on a long cul de sac. Kitchen features a pantry, tile counters, corner sink by window, and a Breakfast Bar. Big Dining Room has a slider to the Pati and huge Backyard for playing and BBQ. Living Room w/ large windows for lots of natural light, and a ceiling fan. Large Primary has a big Closet and Bathroom. Two more Large Bedroom's with ceiling fans. The Laundry Room has Vinyl, Storage Rack, and W/D Hookups. HUGE fully fenced backyard with room to play and roam.
Location
State WA
County Clark
Area 1047 - West Orchard
Rooms
Basement None
Main Level Bedrooms 3
Interior
Interior Features Ductless HP-Mini Split, Laminate Hardwood, Bath Off Primary, Ceiling Fan(s), Double Pane/Storm Window, Dining Room, Water Heater
Flooring Laminate, Vinyl
Fireplace false
Appliance Dishwasher, Microwave, Refrigerator, Stove/Range
Exterior
Exterior Feature Metal/Vinyl
Garage Spaces 2.0
Community Features Park
Utilities Available Cable Connected, High Speed Internet, Sewer Connected, Electricity Available
Amenities Available Cable TV, Fenced-Fully, High Speed Internet, Patio
Waterfront No
View Y/N No
Roof Type Cedar Shake
Parking Type Attached Garage
Garage Yes
Building
Lot Description Cul-De-Sac
Story One
Sewer Sewer Connected
Water Public
Architectural Style See Remarks
New Construction No
Schools
Elementary Schools Burton Elem
Middle Schools Pacific Mid
High Schools Evergreen High
School District Evergreen
Others
Senior Community No
Acceptable Financing Cash Out, Conventional, FHA, VA Loan
Listing Terms Cash Out, Conventional, FHA, VA Loan
Read Less Info
Want to know what your home might be worth? Contact us for a FREE valuation!

Our team is ready to help you sell your home for the highest possible price ASAP

"Three Trees" icon indicates a listing provided courtesy of NWMLS.







