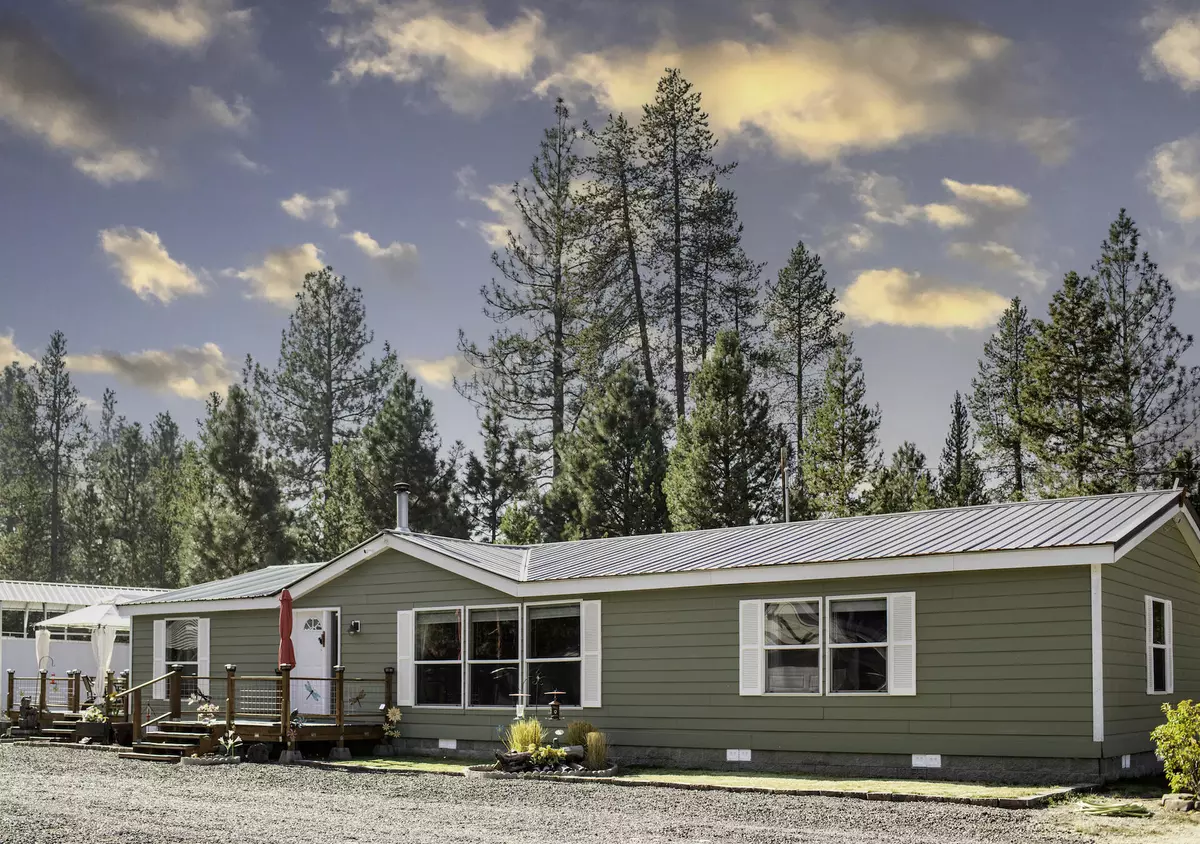$479,900
$479,900
For more information regarding the value of a property, please contact us for a free consultation.
3 Beds
3 Baths
1,782 SqFt
SOLD DATE : 12/14/2022
Key Details
Sold Price $479,900
Property Type Manufactured Home
Sub Type Manufactured On Land
Listing Status Sold
Purchase Type For Sale
Square Footage 1,782 sqft
Price per Sqft $269
Subdivision River Pine Estates
MLS Listing ID 220155336
Sold Date 12/14/22
Style Ranch
Bedrooms 3
Full Baths 2
Half Baths 1
Year Built 1999
Annual Tax Amount $1,214
Lot Size 1.040 Acres
Acres 1.04
Lot Dimensions 1.04
Property Description
Country living at its best. Come relax away from the hustle and bustle on this large expansive property. This house boasts 1782 square feet, multiple outbuildings and areas for toys, and RV's. With 3 bedrooms, 2.5 baths you can really spread out. In the winter you will enjoy the pellet stove as you stare outside and watch the snow fall. During the summer you can enjoy all the recreation Central Oregon has to offer. This property has it all. Call your favorite broker today for a private tour!
**Seller is offering $10,000.00 dollars in closing costs to assist with rate buydown or other applicable fees/uses with a full price offer.**
Location
State OR
County Klamath
Community River Pine Estates
Interior
Interior Features Ceiling Fan(s), Fiberglass Stall Shower, Granite Counters, Linen Closet, Open Floorplan, Pantry, Tile Shower, Walk-In Closet(s)
Heating Forced Air
Cooling Heat Pump
Fireplaces Type Family Room
Fireplace Yes
Window Features Skylight(s),Vinyl Frames
Exterior
Exterior Feature Deck, RV Hookup
Garage Driveway, Gravel
Garage Spaces 2.0
Roof Type Metal
Parking Type Driveway, Gravel
Total Parking Spaces 2
Garage Yes
Building
Lot Description Landscaped, Level, Wooded
Entry Level One
Foundation Other
Water Well
Architectural Style Ranch
Structure Type Manufactured House
New Construction No
Schools
High Schools Check With District
Others
Senior Community No
Tax ID R132644
Security Features Carbon Monoxide Detector(s),Smoke Detector(s)
Acceptable Financing Cash, Conventional, FHA, VA Loan
Listing Terms Cash, Conventional, FHA, VA Loan
Special Listing Condition Standard
Read Less Info
Want to know what your home might be worth? Contact us for a FREE valuation!

Our team is ready to help you sell your home for the highest possible price ASAP








