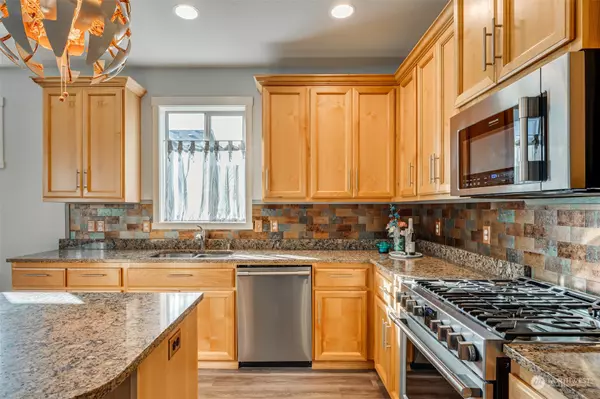Bought with ZNonMember-Office-MLS
$488,000
$499,900
2.4%For more information regarding the value of a property, please contact us for a free consultation.
3 Beds
2 Baths
1,533 SqFt
SOLD DATE : 12/15/2022
Key Details
Sold Price $488,000
Property Type Single Family Home
Sub Type Residential
Listing Status Sold
Purchase Type For Sale
Square Footage 1,533 sqft
Price per Sqft $318
Subdivision Orchards
MLS Listing ID 2006547
Sold Date 12/15/22
Style 10 - 1 Story
Bedrooms 3
Full Baths 2
HOA Fees $25/ann
Year Built 2018
Annual Tax Amount $3,691
Lot Size 4,892 Sqft
Property Description
Tidy one-level featuring popular open floorplan flooded with natural light. Kitchen boasts granite counters, SS gas appliances & island with breakfast bar. Spacious family room opens to dining room w/slider to covered back patio, perfect for entertaining. Primary suite w/WI closet & private bath w/dual-sink vanity & step-in shower. Private, fenced backyard w/low maintenance landscape is gardener's dream featuring extensive raised garden beds with a variety of edible plants, daffodils & more.
Location
State WA
County Clark
Area 1062 - Brush Pr/Hcknsn
Rooms
Main Level Bedrooms 3
Interior
Interior Features Central A/C, Forced Air, Wall to Wall Carpet, Ceiling Fan(s), Dining Room, Walk-In Closet(s)
Flooring Vinyl, Carpet
Fireplace false
Exterior
Exterior Feature Cement Planked
Garage Spaces 2.0
Utilities Available Sewer Connected, Natural Gas Connected, Common Area Maintenance
Amenities Available Fenced-Fully, Patio
Waterfront No
View Y/N No
Roof Type Composition
Parking Type Driveway, Attached Garage
Garage Yes
Building
Lot Description Paved, Sidewalk
Story One
Sewer Sewer Connected
Water Public
Architectural Style Traditional
New Construction No
Schools
Elementary Schools Glenwood Heights Primary
Middle Schools Laurin Middle
High Schools Prairie High
School District Battle Ground
Others
Senior Community No
Acceptable Financing Cash Out, Conventional, FHA, VA Loan
Listing Terms Cash Out, Conventional, FHA, VA Loan
Read Less Info
Want to know what your home might be worth? Contact us for a FREE valuation!

Our team is ready to help you sell your home for the highest possible price ASAP

"Three Trees" icon indicates a listing provided courtesy of NWMLS.







